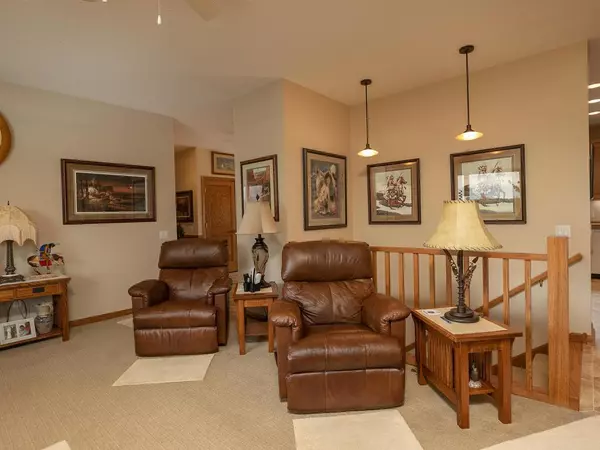$434,000
$439,900
1.3%For more information regarding the value of a property, please contact us for a free consultation.
3 Beds
3 Baths
1,626 SqFt
SOLD DATE : 09/09/2019
Key Details
Sold Price $434,000
Property Type Single Family Home
Sub Type Single Family Residence
Listing Status Sold
Purchase Type For Sale
Square Footage 1,626 sqft
Price per Sqft $266
Subdivision Cambridge Hills
MLS Listing ID 5234847
Sold Date 09/09/19
Bedrooms 3
Full Baths 1
Half Baths 1
Three Quarter Bath 1
HOA Fees $48/mo
Year Built 2012
Annual Tax Amount $3,072
Tax Year 2019
Contingent None
Lot Size 0.800 Acres
Acres 0.8
Lot Dimensions Irreg
Property Description
Quality built & meticulously maintained builders personal ranch home situated on .80 acres offers main floor living w/3 bedrooms 2 baths, lower level is framed in & ready for your own finishing. Impressive 1225 sq ft heated & air conditioned garage w/staircase going up to storage space above garage or future finished space, 24x22 outbuilding for workshop or toys. The main floor offers spacious kitchen w/picturesque views to the back, large peninsula, custom quarter sawn & oak custom cabinets, lots of pantry space, spacious dining area for entertaining & just steps to patio door to deck. The cozy living room offers corner fireplace & great views of the sunset. The master suite looks out to the back, has W/I closet, 3/4 bath. 2 add'l bedrooms w/nice size W/I closets, full bath w/jetted tub to accommodate. Great curb appeal showing manicured lawn w/irrigation system, blooming trees, concrete patio, deck that offers 2 gas lines. Don't miss this home & all it has to offer & its location.
Location
State MN
County Olmsted
Zoning Residential-Single Family
Rooms
Basement Egress Window(s), Sump Pump, Unfinished
Dining Room Eat In Kitchen, Informal Dining Room, Kitchen/Dining Room
Interior
Heating Forced Air, Fireplace(s)
Cooling Central Air
Fireplaces Number 1
Fireplaces Type Gas, Living Room
Fireplace Yes
Appliance Air-To-Air Exchanger, Dishwasher, Dryer, Exhaust Fan, Humidifier, Microwave, Range, Refrigerator, Washer
Exterior
Parking Features Attached Garage, Concrete
Garage Spaces 5.0
Fence None
Roof Type Asphalt
Building
Lot Description Irregular Lot, Tree Coverage - Light
Story One
Foundation 1626
Sewer Shared Septic
Water Shared System, Well
Level or Stories One
Structure Type Metal Siding
New Construction false
Schools
Elementary Schools Pinewood
Middle Schools Willow Creek
High Schools Mayo
School District Rochester
Others
HOA Fee Include Water
Read Less Info
Want to know what your home might be worth? Contact us for a FREE valuation!
Our team is ready to help you sell your home for the highest possible price ASAP
"My job is to find and attract mastery-based agents to the office, protect the culture, and make sure everyone is happy! "







