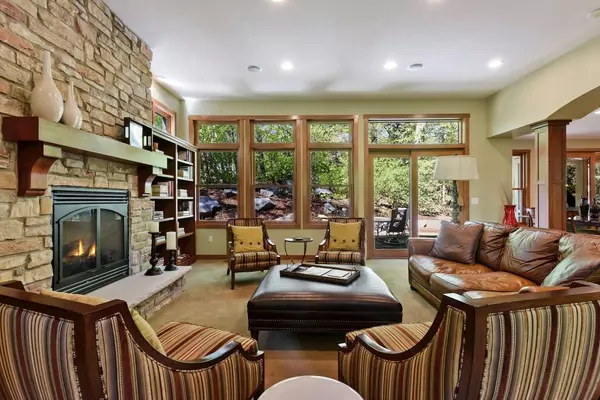$665,000
$675,000
1.5%For more information regarding the value of a property, please contact us for a free consultation.
4 Beds
4 Baths
3,413 SqFt
SOLD DATE : 09/12/2019
Key Details
Sold Price $665,000
Property Type Single Family Home
Sub Type Single Family Residence
Listing Status Sold
Purchase Type For Sale
Square Footage 3,413 sqft
Price per Sqft $194
Subdivision Bergstroms Valley Heights
MLS Listing ID 5212349
Sold Date 09/12/19
Bedrooms 4
Full Baths 1
Half Baths 1
Three Quarter Bath 2
Year Built 2006
Annual Tax Amount $7,226
Tax Year 2019
Contingent None
Lot Size 0.310 Acres
Acres 0.31
Lot Dimensions Irregular
Property Description
Thoughtfully designed in partnership w/architect, Ben Nelson, this beautiful home provides a private setting, nestled by nature & mature trees, just fifteen minutes from downtown Mpls. Perfect for entertaining, w/a relaxed & open floor plan, the owners easily entertain 60 people at a time. The kitchen features Birch floors, Northland custom cherry cabinetry, granite countertops, KitchenAid appliances & walk-in pantry. The beautiful woodwork extends throughout the home into the Great Room where you’ll find cherry built-in bookcases surrounding a sunny reading nook & wall to wall bookcases surrounding the gas fireplace. The screen porch is a perfect place to enjoy warm weather. It opens to perennial gardens & flagstone patio w/firepit. The 2nd floor features a peaceful master suite & bath w/ large shower & granite topped double vanity; laundry & 2 guest bedrooms. The lower level offers heated cement floors, a family room that could be an office or exercise room & a bedroom & ¾ bath.
Location
State MN
County Hennepin
Zoning Residential-Single Family
Rooms
Basement Daylight/Lookout Windows, Drain Tiled, Finished, Full, Concrete, Sump Pump
Dining Room Breakfast Area, Eat In Kitchen, Informal Dining Room, Kitchen/Dining Room
Interior
Heating Forced Air, Radiant Floor
Cooling Central Air
Fireplaces Number 1
Fireplaces Type Family Room, Gas
Fireplace Yes
Appliance Air-To-Air Exchanger, Cooktop, Dishwasher, Disposal, Exhaust Fan, Humidifier, Microwave, Refrigerator, Wall Oven
Exterior
Parking Features Asphalt, Garage Door Opener, Insulated Garage, Tuckunder Garage
Garage Spaces 2.0
Fence None
Pool None
Roof Type Asphalt,Pitched
Building
Lot Description Public Transit (w/in 6 blks), Irregular Lot, Tree Coverage - Medium
Story Two
Foundation 1487
Sewer City Sewer/Connected
Water City Water/Connected
Level or Stories Two
Structure Type Brick/Stone,Fiber Cement
New Construction false
Schools
School District Robbinsdale
Read Less Info
Want to know what your home might be worth? Contact us for a FREE valuation!

Our team is ready to help you sell your home for the highest possible price ASAP

"My job is to find and attract mastery-based agents to the office, protect the culture, and make sure everyone is happy! "






