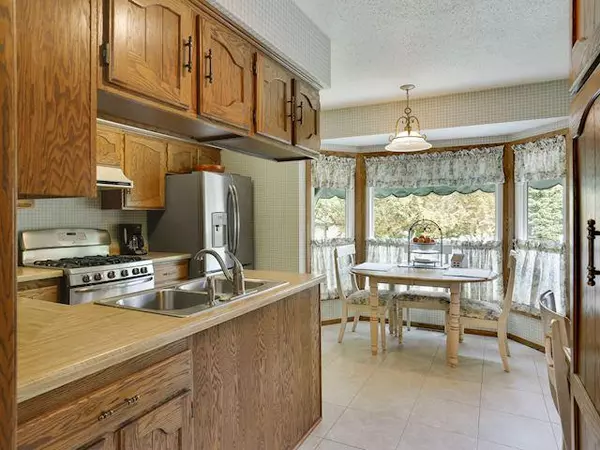$340,000
$362,900
6.3%For more information regarding the value of a property, please contact us for a free consultation.
4 Beds
3 Baths
2,414 SqFt
SOLD DATE : 07/19/2019
Key Details
Sold Price $340,000
Property Type Single Family Home
Sub Type Single Family Residence
Listing Status Sold
Purchase Type For Sale
Square Footage 2,414 sqft
Price per Sqft $140
Subdivision Fish Lake West 2
MLS Listing ID 5237814
Sold Date 07/19/19
Bedrooms 4
Full Baths 3
Year Built 1979
Annual Tax Amount $4,201
Tax Year 2019
Contingent None
Lot Size 0.290 Acres
Acres 0.29
Lot Dimensions 71x157x.38x85x153.29
Property Description
Enjoy a carefully maintained one owner custom walk-out rambler on a non-thru street. Your kitchen has a built-in desk, pantry, and a sunny breakfast 'bow' overlooking an incredible lot with views of Fish Lake through the tree tops. There's a newer maintenance-free deck w/custom lighting guiding you down a stairway to the covered patio. The patio accesses, via sliding glass doors,your finished walk-out level. This level is versatile and can be used for entertaining or as a separate living area. It has a large open L-shaped family room w/FP, a generous kitchen, a huge full bathroom, a big bedroom & also a storage area big enough for a workshop. The windows throughout and the garage doors have been replaced. You get a Timberline roof. The living & formal dining areas flow together and have beautiful pegged oak flooring. Your owner's suite is privately located with a dressing area & good closet space.The floor plan is very functional, as seen by the current lower level rental space.
Location
State MN
County Hennepin
Zoning Residential-Single Family
Rooms
Basement Block, Daylight/Lookout Windows, Drain Tiled, Finished, Full, Sump Pump, Walkout
Dining Room Living/Dining Room
Interior
Heating Forced Air
Cooling Central Air
Fireplaces Number 2
Fireplaces Type Family Room, Living Room
Fireplace Yes
Appliance Dishwasher, Disposal, Dryer, Exhaust Fan, Humidifier, Range, Refrigerator, Washer, Water Softener Owned
Exterior
Parking Features Attached Garage, Asphalt, Garage Door Opener
Garage Spaces 3.0
Fence Chain Link, Partial
Roof Type Age Over 8 Years, Asphalt
Building
Lot Description Tree Coverage - Light
Story One
Foundation 1404
Sewer City Sewer/Connected
Water City Water/Connected
Level or Stories One
Structure Type Brick/Stone, Wood Siding
New Construction false
Schools
School District Osseo
Read Less Info
Want to know what your home might be worth? Contact us for a FREE valuation!
Our team is ready to help you sell your home for the highest possible price ASAP
"My job is to find and attract mastery-based agents to the office, protect the culture, and make sure everyone is happy! "







