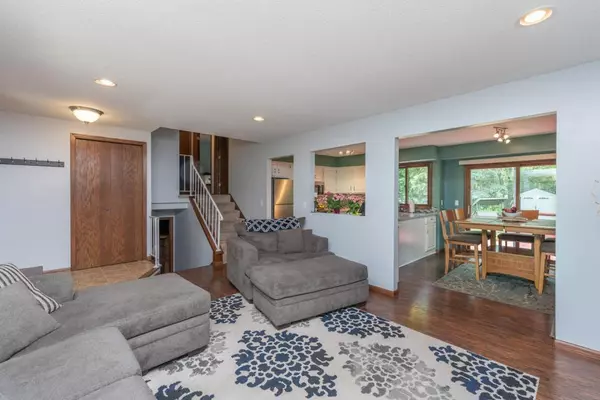$293,000
$299,900
2.3%For more information regarding the value of a property, please contact us for a free consultation.
3 Beds
2 Baths
1,593 SqFt
SOLD DATE : 07/31/2019
Key Details
Sold Price $293,000
Property Type Single Family Home
Sub Type Single Family Residence
Listing Status Sold
Purchase Type For Sale
Square Footage 1,593 sqft
Price per Sqft $183
Subdivision Fish Lake Woods 05
MLS Listing ID 5242215
Sold Date 07/31/19
Bedrooms 3
Full Baths 1
Three Quarter Bath 1
Year Built 1978
Annual Tax Amount $3,364
Tax Year 2019
Contingent None
Lot Size 10,454 Sqft
Acres 0.24
Lot Dimensions 90x133x76x120
Property Description
Outstanding home in a quiet yet convenient location. Past updates include roof, siding and windows. Recent kitchen updates include stainless appliances, granite counter tops and back splash. Other new items include flooring on the main floor, a water softener, water heater and central air unit! There are 3 bedrooms and a walk thru bath upstairs for your family. Spacious main floor includes the updated kitchen, dining area and living room. The third level family room offers a gas fireplace with brick surround, office area and three quarter bath, The fourth level holds the laundry area, updated mechanicals and excellent storage space. Outside you will discover a large fenced back yard and deck for entertaining.
Location
State MN
County Hennepin
Zoning Residential-Single Family
Rooms
Basement Drain Tiled, Finished, Full, Sump Pump
Dining Room Informal Dining Room
Interior
Heating Forced Air
Cooling Central Air
Fireplaces Number 1
Fireplaces Type Brick, Family Room, Gas
Fireplace Yes
Appliance Dishwasher, Disposal, Dryer, Humidifier, Microwave, Range, Refrigerator, Washer, Water Softener Owned
Exterior
Garage Attached Garage, Asphalt, Garage Door Opener
Garage Spaces 2.0
Fence Chain Link
Pool None
Roof Type Age Over 8 Years, Asphalt
Parking Type Attached Garage, Asphalt, Garage Door Opener
Building
Lot Description Public Transit (w/in 6 blks), Tree Coverage - Medium
Story Four or More Level Split
Foundation 1062
Sewer City Sewer/Connected
Water City Water/Connected
Level or Stories Four or More Level Split
Structure Type Fiber Board, Vinyl Siding
New Construction false
Schools
School District Osseo
Read Less Info
Want to know what your home might be worth? Contact us for a FREE valuation!

Our team is ready to help you sell your home for the highest possible price ASAP

"My job is to find and attract mastery-based agents to the office, protect the culture, and make sure everyone is happy! "






