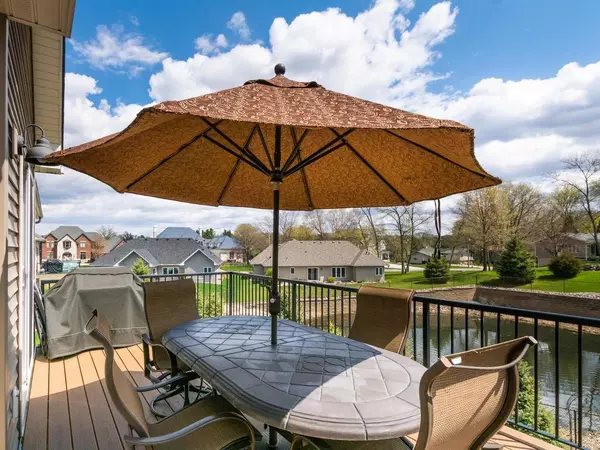$520,000
$529,900
1.9%For more information regarding the value of a property, please contact us for a free consultation.
4 Beds
3 Baths
3,058 SqFt
SOLD DATE : 06/21/2019
Key Details
Sold Price $520,000
Property Type Single Family Home
Sub Type Single Family Residence
Listing Status Sold
Purchase Type For Sale
Square Footage 3,058 sqft
Price per Sqft $170
Subdivision Mississippi River Pines
MLS Listing ID 5228670
Sold Date 06/21/19
Bedrooms 4
Full Baths 1
Half Baths 1
Three Quarter Bath 1
Year Built 2014
Annual Tax Amount $5,436
Tax Year 2019
Contingent None
Lot Size 10,454 Sqft
Acres 0.24
Lot Dimensions 85x123
Property Description
Custom built walkout rambler in high demand Mississippi River neighborhood! Like new with newer wool blend carpet, custom window treatments, professionally landscaped, insulated and heated garage, 16x14 Trex deck and full concrete drive. Beautiful open areas on main level! 2 bedrooms, full bath, large family room and bar area on the walkout level. Walk-in closets in 3 out of 4 bedrooms. Gourmet kitchen with large center island, walk-in pantry and hardwood floors. Large mud room and laundry on the main level, complete this well designed home by Parent Custom Homes!
Location
State MN
County Hennepin
Zoning Residential-Single Family
Rooms
Basement Daylight/Lookout Windows, Drain Tiled, Drainage System, Egress Window(s), Finished, Full, Concrete, Sump Pump, Walkout
Dining Room Breakfast Area, Eat In Kitchen, Kitchen/Dining Room
Interior
Heating Forced Air
Cooling Central Air
Fireplaces Number 1
Fireplaces Type Family Room, Gas
Fireplace Yes
Appliance Dishwasher, Disposal, Dryer, Exhaust Fan, Humidifier, Microwave, Range, Refrigerator, Wall Oven, Washer, Water Softener Owned
Exterior
Garage Attached Garage, Garage Door Opener, Heated Garage, Insulated Garage
Garage Spaces 3.0
Fence None
Waterfront false
Waterfront Description Pond
Roof Type Age 8 Years or Less, Asphalt
Parking Type Attached Garage, Garage Door Opener, Heated Garage, Insulated Garage
Building
Lot Description Public Transit (w/in 6 blks), Tree Coverage - Light
Story One
Foundation 1698
Sewer City Sewer/Connected
Water City Water/Connected
Level or Stories One
Structure Type Brick/Stone, Fiber Cement, Vinyl Siding
New Construction false
Schools
School District Anoka-Hennepin
Read Less Info
Want to know what your home might be worth? Contact us for a FREE valuation!

Our team is ready to help you sell your home for the highest possible price ASAP

"My job is to find and attract mastery-based agents to the office, protect the culture, and make sure everyone is happy! "






