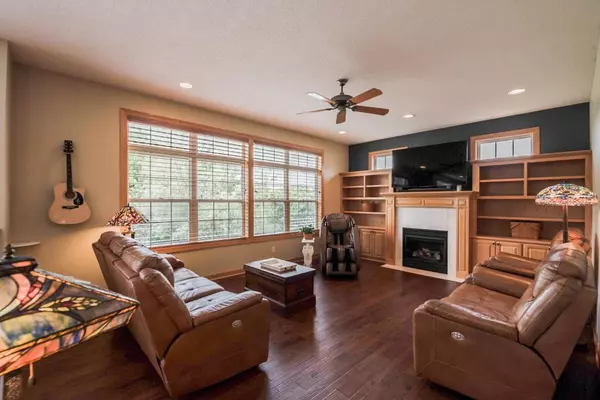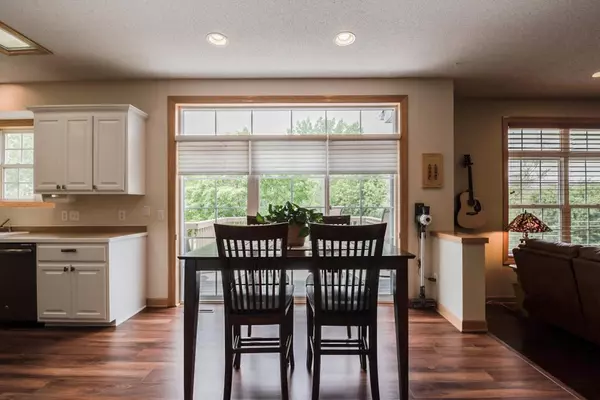$440,000
$450,000
2.2%For more information regarding the value of a property, please contact us for a free consultation.
4 Beds
4 Baths
3,437 SqFt
SOLD DATE : 08/30/2019
Key Details
Sold Price $440,000
Property Type Single Family Home
Sub Type Single Family Residence
Listing Status Sold
Purchase Type For Sale
Square Footage 3,437 sqft
Price per Sqft $128
Subdivision Wilds 5Th Add
MLS Listing ID 5229327
Sold Date 08/30/19
Bedrooms 4
Full Baths 2
Half Baths 1
Three Quarter Bath 1
HOA Fees $47/mo
Year Built 2001
Annual Tax Amount $5,161
Tax Year 2019
Contingent None
Lot Size 0.680 Acres
Acres 0.68
Lot Dimensions 72x292x82x285x105
Property Description
Exceptional detail, warm and inviting style and décor with serene pond views. Curved walkway to the front entry leads to the soaring ceiling foyer with new hardwood flooring and opens to the heart of the home. Glistening white enamel cabinetry in kitchen with new stainless steel appliances and island makes daily food prep enjoyable while gazing out the window to the natural view beyond. Access to the deck from the dinette for outdoor dining and entertaining. Open view from the kitchen, through the informal dinette to the main level great room, warmed by a gas fireplace to chase off the morning chill. Relax and unwind at the end of the day in the owner suite with gas fireplace, walk in closet, full bath - jetted tub, separate shower and double vanity. Walkout lower level offers additional entertaining and gathering space, 4th bedroom with nearby ¾ bath. A secondary entrance from the three car garage with mud room, laundry and powder bath will keep the household organized.
Location
State MN
County Scott
Zoning Residential-Single Family
Rooms
Basement Block, Daylight/Lookout Windows, Drain Tiled, Finished, Full, Sump Pump, Walkout
Dining Room Eat In Kitchen, Informal Dining Room, Separate/Formal Dining Room
Interior
Heating Forced Air
Cooling Central Air
Fireplaces Number 2
Fireplaces Type Gas, Living Room, Master Bedroom
Fireplace Yes
Appliance Cooktop, Dishwasher, Disposal, Dryer, Exhaust Fan, Microwave, Refrigerator, Wall Oven, Washer
Exterior
Parking Features Attached Garage, Asphalt, Garage Door Opener
Garage Spaces 3.0
Waterfront Description Pond
Roof Type Age Over 8 Years,Asphalt
Road Frontage No
Building
Lot Description Tree Coverage - Medium
Story Two
Foundation 1270
Sewer City Sewer/Connected
Water City Water/Connected
Level or Stories Two
Structure Type Brick/Stone,Stucco,Vinyl Siding
New Construction false
Schools
School District Prior Lake-Savage Area Schools
Others
HOA Fee Include Other,Trash
Read Less Info
Want to know what your home might be worth? Contact us for a FREE valuation!
Our team is ready to help you sell your home for the highest possible price ASAP
"My job is to find and attract mastery-based agents to the office, protect the culture, and make sure everyone is happy! "







