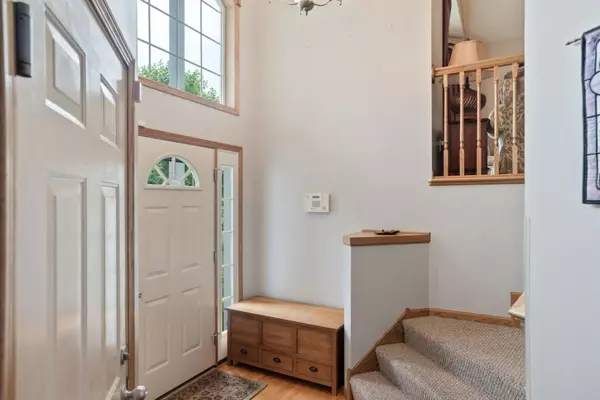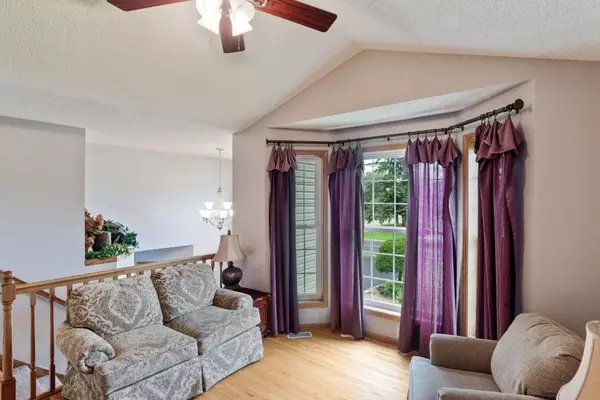$365,500
$357,000
2.4%For more information regarding the value of a property, please contact us for a free consultation.
4 Beds
3 Baths
2,305 SqFt
SOLD DATE : 08/28/2019
Key Details
Sold Price $365,500
Property Type Single Family Home
Sub Type Single Family Residence
Listing Status Sold
Purchase Type For Sale
Square Footage 2,305 sqft
Price per Sqft $158
Subdivision Coral Sea Crossing
MLS Listing ID 5253628
Sold Date 08/28/19
Bedrooms 4
Full Baths 2
Three Quarter Bath 1
Year Built 2005
Annual Tax Amount $5,064
Tax Year 2019
Contingent None
Lot Size 0.850 Acres
Acres 0.85
Lot Dimensions 80x443x83x442
Property Description
Stunning 4 bedroom home located in a fantastic neighborhood near major roads & highways, retail, dining & walking trails. Situated on a deep lot, this home backs up to mature trees and a stream that provides a private feeling. You'll enjoy entertaining on the back deck and stamped concrete patio that overlooks the lush green yard & backdrop of trees. Inviting entry leads you to beautiful hardwood floors, to an open & light-filled formal living room and then into the family room where you'll find high ceilings & a warm & cozy gas fireplace surrounded by feature windows to allow you to take in the view of the backyard. The kitchen has ceiling height cabinets for added storage, double-ovens & a center island. Upstairs you'll find 3 BRs including the private master suite with its own bathroom. The walkout lower level is spacious & bright with a family room that is perfect for entertaining. You must see the unique storage loft above the utility room! Drip irrigation for easy maintenance!
Location
State MN
County Anoka
Zoning Residential-Single Family
Rooms
Basement Block, Crawl Space, Daylight/Lookout Windows, Drain Tiled, Finished, Walkout
Dining Room Breakfast Area, Eat In Kitchen
Interior
Heating Forced Air
Cooling Central Air
Fireplaces Number 1
Fireplaces Type Gas, Living Room, Stone
Fireplace Yes
Appliance Air-To-Air Exchanger, Cooktop, Dishwasher, Disposal, Dryer, Exhaust Fan, Freezer, Humidifier, Microwave, Refrigerator, Wall Oven, Washer, Water Softener Owned
Exterior
Garage Attached Garage, Asphalt, Garage Door Opener
Garage Spaces 3.0
Roof Type Asphalt
Parking Type Attached Garage, Asphalt, Garage Door Opener
Building
Lot Description Tree Coverage - Heavy
Story Three Level Split
Foundation 876
Sewer City Sewer/Connected
Water City Water/Connected
Level or Stories Three Level Split
Structure Type Vinyl Siding
New Construction false
Schools
School District Centennial
Read Less Info
Want to know what your home might be worth? Contact us for a FREE valuation!

Our team is ready to help you sell your home for the highest possible price ASAP

"My job is to find and attract mastery-based agents to the office, protect the culture, and make sure everyone is happy! "






