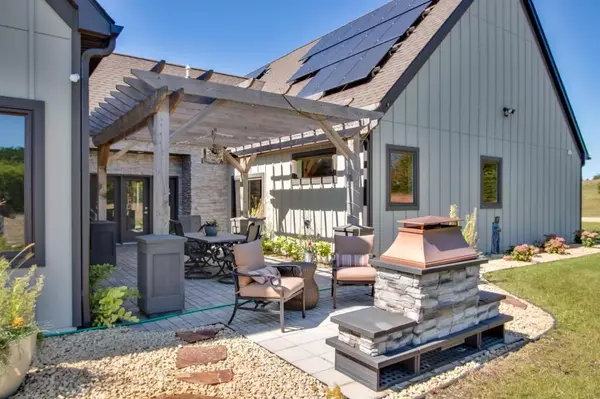$910,000
$950,000
4.2%For more information regarding the value of a property, please contact us for a free consultation.
4 Beds
4 Baths
4,218 SqFt
SOLD DATE : 10/04/2019
Key Details
Sold Price $910,000
Property Type Single Family Home
Sub Type Single Family Residence
Listing Status Sold
Purchase Type For Sale
Square Footage 4,218 sqft
Price per Sqft $215
Subdivision Trading Post Trail Preserve
MLS Listing ID 5258989
Sold Date 10/04/19
Bedrooms 4
Full Baths 1
Half Baths 1
Three Quarter Bath 2
Year Built 2015
Annual Tax Amount $9,440
Tax Year 2019
Contingent None
Lot Size 5.000 Acres
Acres 5.0
Lot Dimensions 300x694x649x300
Property Description
Built by MN's #1 energy efficient builder this DOE 2017 National Grand Award winning home is super energy efficient, healthy, safe, durable and comfortable. Set on a fabulous 5 acre lot with horses allowed, this architectural 4BR, 4BA 4,218 SF ultra-energy efficient green-built carriage home offers 2,855 SF of zero-barrier, wheel chair access, main level living with vaulted living room/kitchen, gourmet style kitchen, walk-in pantry, pocket office, main level master suite, laundry and outdoor living space with pergola. Main floor offers separate private living quarter's w/1BR, 1BA, kitchenette and family room for mother-in-law suite or guests. Large bonus space over the garage with separate entrance, heated and air conditioned. 100% of electrical needs of the home are met with the on-site solar system which is backed up with whole house natural gas generator for off grid situations. In addition, the site has a 30' x 50' outbuilding pad with water, gas and electric ready for building
Location
State MN
County Washington
Community Trading Post Trail Preserve
Zoning Residential-Single Family
Rooms
Basement Drain Tiled, Concrete, Slab
Dining Room Breakfast Area, Informal Dining Room, Living/Dining Room
Interior
Heating Boiler, Forced Air, Heat Pump, Radiant Floor, Radiant
Cooling Central Air, Ductless Mini-Split
Fireplaces Number 1
Fireplaces Type Electric, Living Room
Fireplace Yes
Appliance Air-To-Air Exchanger, Cooktop, Dishwasher, Dryer, Exhaust Fan, Humidifier, Iron Filter, Microwave, Refrigerator, Wall Oven, Washer, Water Softener Owned
Exterior
Parking Features Attached Garage, Asphalt, Garage Door Opener, Heated Garage, Insulated Garage, Other
Garage Spaces 3.0
Pool None
Roof Type Asphalt
Building
Lot Description Additional Land Available, Tillable, Tree Coverage - Light
Story Two
Foundation 2855
Sewer Mound Septic, Private Sewer, Tank with Drainage Field
Water Submersible - 4 Inch, Other, Well
Level or Stories Two
Structure Type Brick/Stone, Engineered Wood
New Construction false
Schools
School District Stillwater
Read Less Info
Want to know what your home might be worth? Contact us for a FREE valuation!
Our team is ready to help you sell your home for the highest possible price ASAP
"My job is to find and attract mastery-based agents to the office, protect the culture, and make sure everyone is happy! "







