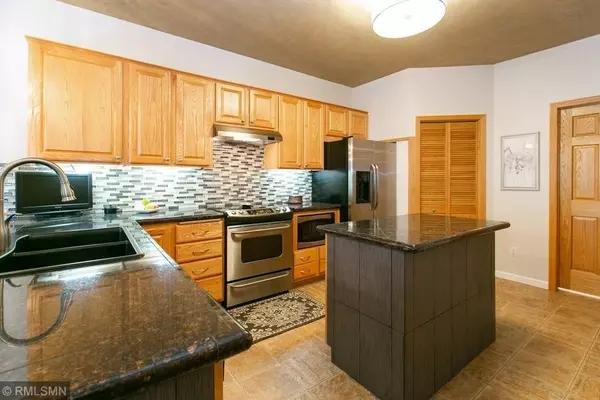$246,500
$235,000
4.9%For more information regarding the value of a property, please contact us for a free consultation.
2 Beds
2 Baths
1,614 SqFt
SOLD DATE : 08/27/2019
Key Details
Sold Price $246,500
Property Type Townhouse
Sub Type Townhouse Side x Side
Listing Status Sold
Purchase Type For Sale
Square Footage 1,614 sqft
Price per Sqft $152
Subdivision Walnut Grove
MLS Listing ID 5261712
Sold Date 08/27/19
Bedrooms 2
Full Baths 1
Half Baths 1
HOA Fees $250/mo
Year Built 1998
Annual Tax Amount $2,576
Tax Year 2018
Contingent None
Lot Size 435 Sqft
Acres 0.01
Lot Dimensions .01
Property Description
Welcome home to this chic, stylish & updated townhouse. From the moment you walk in you will be impressed by the vaulted ceilings, large windows that flood the home with natural light and all the beautiful updated finishes throughout. The family room boosts a stone surround fireplace. The spacious kitchen feat. granite kitchen counters, under cabinet lighting, a large center island with roll out cabinets, SS appliances, a HUGE pantry with organizers and a breakfast bar. The dining room off the kitchen makes for a great space to entertain and has a sliding glass door that leads to the private patio overlooking a grassy area! The UL boasts a spacious loft that can be used for a 2nd living room, a home office or a kids play space. The sprawling master suite boasts his & hers closets and leads to the spa-like master bath with double sinks, soaking tub, walk-in shower & custom tile floors. Situated in Chanhassen schools, close to shopping & dining - this is an INCREDIBLE value!
Location
State MN
County Carver
Zoning Residential-Single Family
Rooms
Basement None
Dining Room Breakfast Area, Kitchen/Dining Room
Interior
Heating Forced Air
Cooling Central Air
Fireplaces Number 1
Fireplaces Type Family Room, Gas
Fireplace Yes
Appliance Dishwasher, Dryer, Microwave, Range, Refrigerator, Washer
Exterior
Parking Features Attached Garage, Asphalt
Garage Spaces 2.0
Pool None
Roof Type Asphalt
Building
Lot Description Tree Coverage - Light
Story Two
Foundation 1614
Sewer City Sewer/Connected
Water City Water/Connected
Level or Stories Two
Structure Type Brick/Stone,Vinyl Siding
New Construction false
Schools
School District Eastern Carver County Schools
Others
HOA Fee Include Lawn Care,Maintenance Grounds,Trash,Lawn Care,Water
Restrictions Mandatory Owners Assoc,Pets - Breed Restriction,Pets - Cats Allowed,Pets - Dogs Allowed,Pets - Number Limit,Pets - Weight/Height Limit,Rental Restrictions May Apply
Read Less Info
Want to know what your home might be worth? Contact us for a FREE valuation!

Our team is ready to help you sell your home for the highest possible price ASAP
"My job is to find and attract mastery-based agents to the office, protect the culture, and make sure everyone is happy! "






