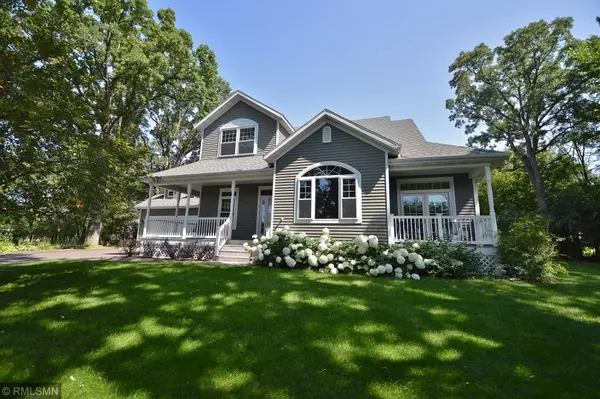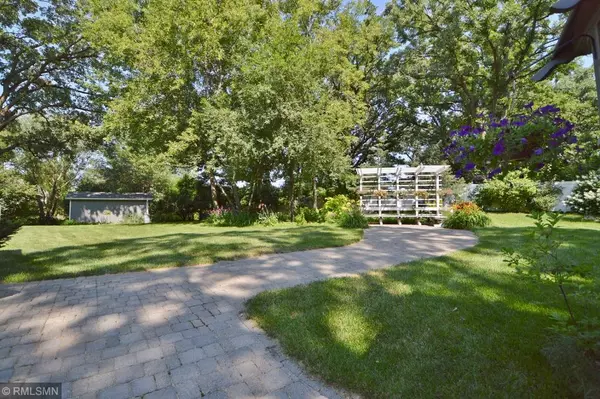$384,780
$389,900
1.3%For more information regarding the value of a property, please contact us for a free consultation.
4 Beds
4 Baths
3,711 SqFt
SOLD DATE : 10/28/2019
Key Details
Sold Price $384,780
Property Type Single Family Home
Sub Type Single Family Residence
Listing Status Sold
Purchase Type For Sale
Square Footage 3,711 sqft
Price per Sqft $103
MLS Listing ID 5267484
Sold Date 10/28/19
Bedrooms 4
Full Baths 1
Half Baths 1
Three Quarter Bath 2
Year Built 2001
Annual Tax Amount $2,646
Tax Year 2019
Contingent None
Lot Size 0.780 Acres
Acres 0.78
Lot Dimensions 66x191x208x100x185
Property Description
This stunning, showcase sits quietly on a cul de sac offering a gorgeous, wooded & landscaped, park-like yard w/tons of perennials & lovely conversation areas! The interior of this breathtaking beautiful offers hardwood floors, an incredible kitchen w/granite tops, stainless steel appliances & more. The formal dining is spacious enough for those larger dinner parties & is open to a beautiful formal living area boasting a 20' ceiling! MF den & family room & a huge lower level family/rec room w/great natural light! Large BRs w/tons of closet space & a luxurious master suite w/large WI closet & private bath. Beautifully decorated & lighting features throughout, you'll also enjoy a huge screened porch to enjoy your private yard w/paving walk ways & gazebo & an incredible view. Oversized garage + storage is equivalent to 4 stalls, 10 x20 shed w/ foundation & brand new driveway! Come home to this outstanding property!
Location
State MN
County Benton
Zoning Residential-Single Family
Rooms
Basement Daylight/Lookout Windows, Finished, Full
Dining Room Separate/Formal Dining Room
Interior
Heating Forced Air, Radiant Floor
Cooling Central Air
Fireplaces Number 1
Fireplaces Type Gas, Living Room
Fireplace Yes
Appliance Air-To-Air Exchanger, Dishwasher, Dryer, Microwave, Range, Refrigerator, Washer, Water Softener Owned
Exterior
Garage Attached Garage, Heated Garage, Insulated Garage
Garage Spaces 3.0
Fence Privacy
Roof Type Age 8 Years or Less,Asphalt
Parking Type Attached Garage, Heated Garage, Insulated Garage
Building
Lot Description Tree Coverage - Medium
Story Two
Foundation 1403
Sewer City Sewer/Connected
Water City Water/Connected
Level or Stories Two
Structure Type Metal Siding
New Construction false
Schools
School District Sauk Rapids-Rice
Read Less Info
Want to know what your home might be worth? Contact us for a FREE valuation!

Our team is ready to help you sell your home for the highest possible price ASAP

"My job is to find and attract mastery-based agents to the office, protect the culture, and make sure everyone is happy! "






