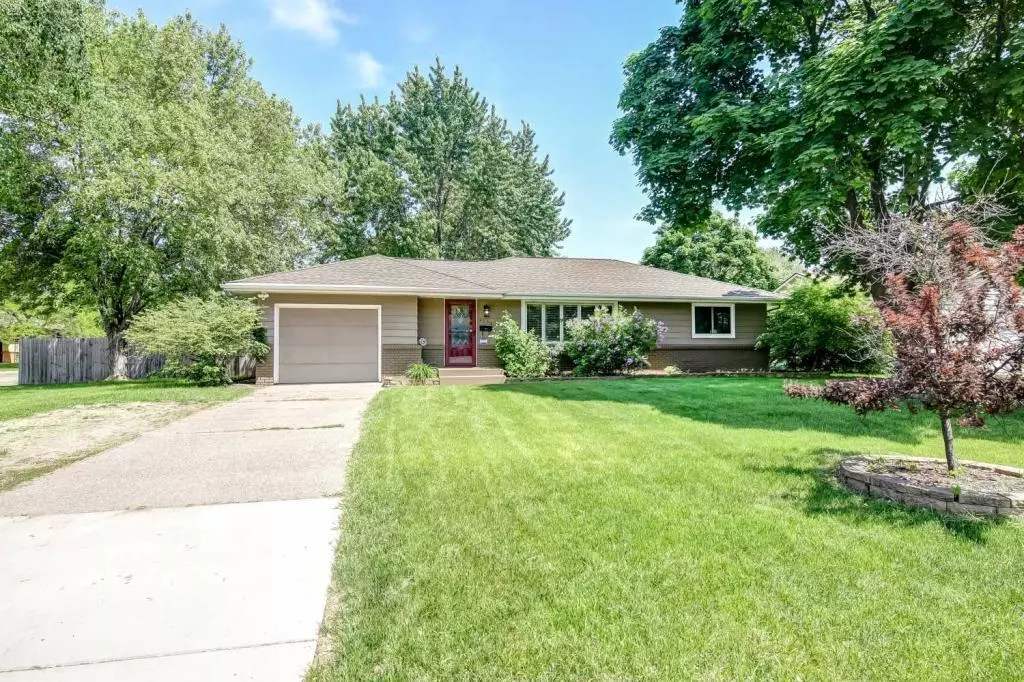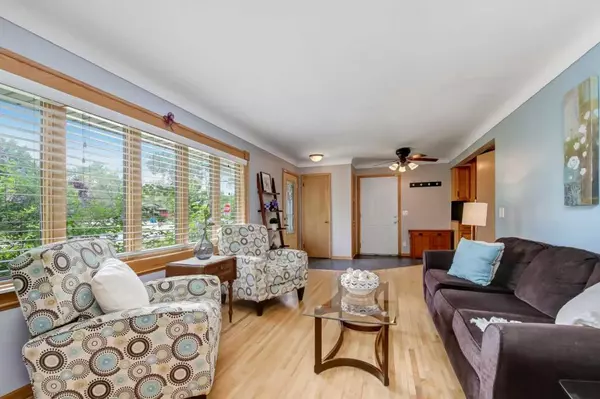$266,000
$250,000
6.4%For more information regarding the value of a property, please contact us for a free consultation.
3 Beds
2 Baths
1,952 SqFt
SOLD DATE : 07/26/2019
Key Details
Sold Price $266,000
Property Type Single Family Home
Sub Type Single Family Residence
Listing Status Sold
Purchase Type For Sale
Square Footage 1,952 sqft
Price per Sqft $136
Subdivision Twin Lake Manor
MLS Listing ID 5208365
Sold Date 07/26/19
Bedrooms 3
Full Baths 2
Year Built 1959
Annual Tax Amount $2,991
Tax Year 2019
Contingent None
Lot Size 0.270 Acres
Acres 0.27
Lot Dimensions 104x118x92x122
Property Description
This charming, mid-century, three bedroom, two bathroom home is located on a corner lot with excellent curb appeal. This home features two decks in a spacious backyard enclosed with a privacy fence. The main floor living area has a ton of windows to let in great natural light. The kitchen features plenty of counter space for cooking and includes a breakfast bar which opens into the dining area. Directly located off the dining area are french doors which lead you to the backyard and deck. The lower level offers an inviting living room open to a great bar area for all your entertaining needs. Both bathrooms in this home have been completed updated and feature heated floors. The lower level bedroom has an egress window and a huge closet for storage space. Brand new carpet in the lower level 2019, furnace in 2017 and recently added electronic air filter for better air quality 2018. See VIRTUAL TOUR for interactive 3D tour of home!
Location
State MN
County Hennepin
Zoning Residential-Single Family
Rooms
Basement Block, Egress Window(s), Finished, Full
Dining Room Breakfast Area, Informal Dining Room, Kitchen/Dining Room
Interior
Heating Forced Air, Radiant Floor
Cooling Central Air
Fireplace No
Appliance Dishwasher, Disposal, Dryer, Exhaust Fan, Microwave, Range, Refrigerator, Washer
Exterior
Parking Features Attached Garage, Concrete, Garage Door Opener
Garage Spaces 1.0
Fence Full, Wood
Pool None
Roof Type Age 8 Years or Less,Asphalt
Building
Lot Description Public Transit (w/in 6 blks), Corner Lot, Tree Coverage - Medium
Story One
Foundation 1052
Sewer City Sewer/Connected
Water City Water/Connected
Level or Stories One
Structure Type Brick/Stone,Fiber Board
New Construction false
Schools
School District Robbinsdale
Read Less Info
Want to know what your home might be worth? Contact us for a FREE valuation!
Our team is ready to help you sell your home for the highest possible price ASAP
"My job is to find and attract mastery-based agents to the office, protect the culture, and make sure everyone is happy! "







