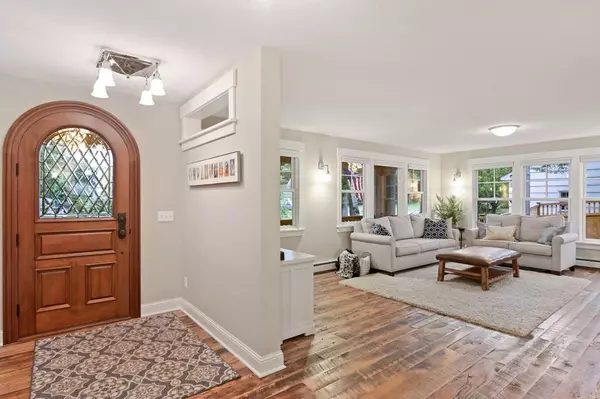$875,000
$875,000
For more information regarding the value of a property, please contact us for a free consultation.
6 Beds
4 Baths
4,234 SqFt
SOLD DATE : 08/16/2019
Key Details
Sold Price $875,000
Property Type Single Family Home
Sub Type Single Family Residence
Listing Status Sold
Purchase Type For Sale
Square Footage 4,234 sqft
Price per Sqft $206
Subdivision Deephaven Park Sub 3
MLS Listing ID 5243675
Sold Date 08/16/19
Bedrooms 6
Full Baths 3
Half Baths 1
Year Built 2015
Annual Tax Amount $11,015
Tax Year 2019
Contingent None
Lot Size 0.320 Acres
Acres 0.32
Lot Dimensions 100x140x99x140
Property Description
This newly constructed home is located in the heart of Deephaven between Thorpe Park and Deephaven Beach. A complete rebuild by Highmark Builders was finished in 2015 with the highest quality materials and superior craftsmanship. The great room features a Tulikivi Fireplace (current owners could not believe how much they used), a chef’s kitchen with high end appliances, reclaimed barnwood floors and in-floor heat. Don’t miss the four season south facing sunroom and the spa-like master suite. Plenty of bedrooms for the whole family and visiting guests. Flat driveway perfect for four square and basketball. Fully fenced in back yard. Rutledge is a quiet street and Deephaven Elementary is one of the best in the state featuring Spanish Immersion. 20 minutes to downtown and 20 minutes to the airport. Close to many beaches, marinas on Lake Minnetonka, city dock programs, trails, and the Minnetonka Yacht Club. Move in ready and enjoy the summer.
Location
State MN
County Hennepin
Zoning Residential-Single Family
Rooms
Basement Block, Crawl Space, Daylight/Lookout Windows, Egress Window(s), Finished, Full
Dining Room Breakfast Area, Eat In Kitchen, Informal Dining Room, Kitchen/Dining Room
Interior
Heating Baseboard, Boiler, Forced Air, Radiant Floor, Wood Stove
Cooling Central Air
Fireplaces Number 1
Fireplaces Type Two Sided, Living Room, Stone, Wood Burning
Fireplace Yes
Appliance Air-To-Air Exchanger, Cooktop, Dishwasher, Disposal, Dryer, Exhaust Fan, Humidifier, Water Filtration System, Water Osmosis System, Microwave, Range, Refrigerator, Washer, Water Softener Owned
Exterior
Garage Attached Garage, Concrete, Garage Door Opener, Insulated Garage
Garage Spaces 2.0
Fence Full, Privacy, Wood
Pool None
Roof Type Age 8 Years or Less,Asphalt,Pitched
Parking Type Attached Garage, Concrete, Garage Door Opener, Insulated Garage
Building
Lot Description Tree Coverage - Medium
Story Four or More Level Split
Foundation 1540
Sewer City Sewer/Connected
Water Well
Level or Stories Four or More Level Split
Structure Type Brick/Stone,Fiber Cement,Metal Siding,Shake Siding
New Construction false
Schools
School District Minnetonka
Read Less Info
Want to know what your home might be worth? Contact us for a FREE valuation!

Our team is ready to help you sell your home for the highest possible price ASAP

"My job is to find and attract mastery-based agents to the office, protect the culture, and make sure everyone is happy! "






