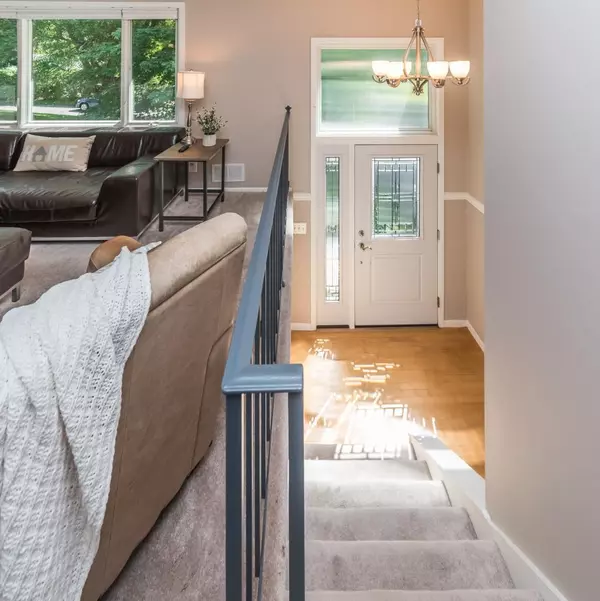$280,000
$274,900
1.9%For more information regarding the value of a property, please contact us for a free consultation.
3 Beds
2 Baths
1,676 SqFt
SOLD DATE : 10/11/2019
Key Details
Sold Price $280,000
Property Type Single Family Home
Sub Type Single Family Residence
Listing Status Sold
Purchase Type For Sale
Square Footage 1,676 sqft
Price per Sqft $167
Subdivision Villages At River Woods
MLS Listing ID 5281341
Sold Date 10/11/19
Bedrooms 3
Full Baths 1
Three Quarter Bath 1
HOA Fees $8/ann
Year Built 1974
Annual Tax Amount $2,642
Tax Year 2019
Contingent None
Lot Size 0.340 Acres
Acres 0.34
Lot Dimensions 78x167x150x131
Property Description
Fabulous 3 bedroom with great natural light and neutral décor throughout. Entertain guests on the spacious deck overlooking the large private backyard with mature trees. Enjoy cooking in the sunny kitchen with stainless steel appliances including a gas stove, white cabinetry, rolling island and breakfast bar seating next to the informal dining room. Convenient layout with all 3 bedrooms on the main floor including a spacious master with closet organizer. Additional living space in the large lower level family room with ¾ bath and laundry room. Newer AC, furnace, windows and water heater. Ideal location on a quiet cul-de-sac near Red Oak park with walking trails, disc golf and more!
Location
State MN
County Dakota
Zoning Residential-Single Family
Rooms
Basement Drain Tiled, Finished, Sump Pump
Dining Room Informal Dining Room
Interior
Heating Forced Air
Cooling Central Air
Fireplace No
Appliance Dishwasher, Dryer, Microwave, Range, Refrigerator, Washer
Exterior
Garage Attached Garage, Tuckunder Garage
Garage Spaces 2.0
Parking Type Attached Garage, Tuckunder Garage
Building
Story Split Entry (Bi-Level)
Foundation 1124
Sewer City Sewer/Connected
Water City Water/Connected
Level or Stories Split Entry (Bi-Level)
Structure Type Brick/Stone,Vinyl Siding
New Construction false
Schools
School District Burnsville-Eagan-Savage
Others
HOA Fee Include Other
Read Less Info
Want to know what your home might be worth? Contact us for a FREE valuation!

Our team is ready to help you sell your home for the highest possible price ASAP

"My job is to find and attract mastery-based agents to the office, protect the culture, and make sure everyone is happy! "






