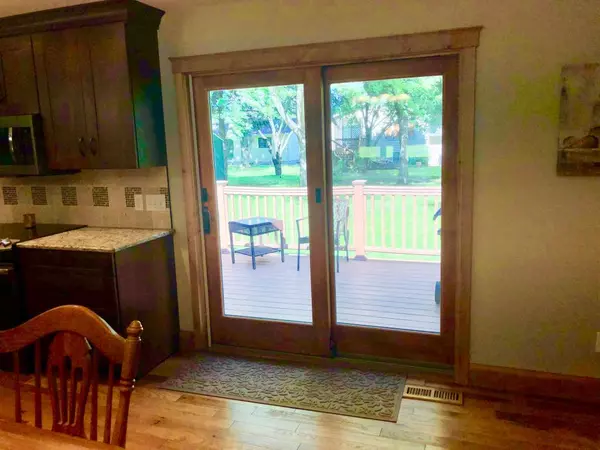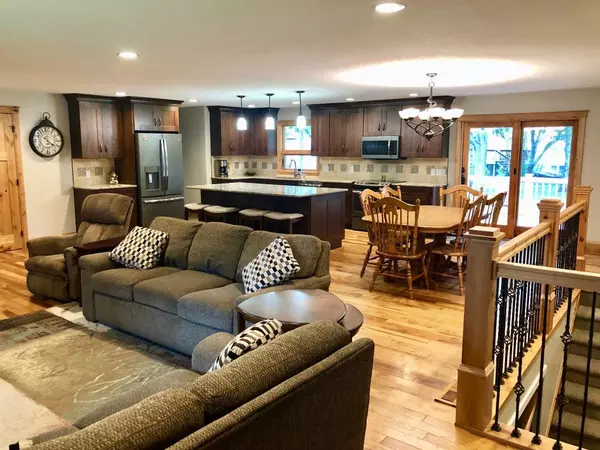$305,000
$315,000
3.2%For more information regarding the value of a property, please contact us for a free consultation.
3 Beds
3 Baths
2,924 SqFt
SOLD DATE : 08/01/2019
Key Details
Sold Price $305,000
Property Type Single Family Home
Sub Type Single Family Residence
Listing Status Sold
Purchase Type For Sale
Square Footage 2,924 sqft
Price per Sqft $104
Subdivision Viking Add
MLS Listing ID 5247155
Sold Date 08/01/19
Bedrooms 3
Full Baths 1
Half Baths 1
Three Quarter Bath 1
Year Built 1978
Annual Tax Amount $2,686
Tax Year 2019
Contingent None
Lot Size 10,454 Sqft
Acres 0.24
Lot Dimensions 80x130
Property Description
Welcome to 503 Viking Dr. This home is ready for you to step in & appreciate the eloquence throughout this remodeled home that is move-in ready! You will find this 3 bedroom (could easily be 4!), 3 bathroom to wow you in so many different ways. Starting on the MF you will find the master bedroom complete with ceiling fan, en suite bathroom w/ a fully tiled walk-in shower & walk-in closet w/ sliding barn door. As you step out into your open-concept living room you are greeted by hickory hardwood floors (found throughout much of the MF), custom millwork trim, cherry shaker style cabinetry & cambria countertops! Other items to note on the MF are: walk-in pantry, french doors to the potential 4th bedroom or office, a 1/2 bath which is perfect for guests & new slate GE appliances!
Moving downstairs you need to take note of the spindles & overall craftsmanship of this home. You are welcomed by an open family room complete w/ a gas fireplace, full wet bar, two bedrooms & full bath!
Location
State MN
County Lyon
Zoning Residential-Single Family
Rooms
Basement Block, Drain Tiled, Drainage System, Egress Window(s), Finished, Full, Sump Pump
Dining Room Informal Dining Room
Interior
Heating Forced Air
Cooling Central Air
Fireplaces Number 1
Fireplaces Type Family Room, Gas
Fireplace Yes
Exterior
Garage Attached Garage, Concrete, Heated Garage, Insulated Garage
Garage Spaces 2.0
Roof Type Asphalt
Parking Type Attached Garage, Concrete, Heated Garage, Insulated Garage
Building
Lot Description Tree Coverage - Medium, Underground Utilities
Story One
Foundation 1618
Sewer City Sewer/Connected
Water City Water/Connected
Level or Stories One
Structure Type Wood Siding
New Construction false
Schools
School District Marshall
Read Less Info
Want to know what your home might be worth? Contact us for a FREE valuation!

Our team is ready to help you sell your home for the highest possible price ASAP

"My job is to find and attract mastery-based agents to the office, protect the culture, and make sure everyone is happy! "






