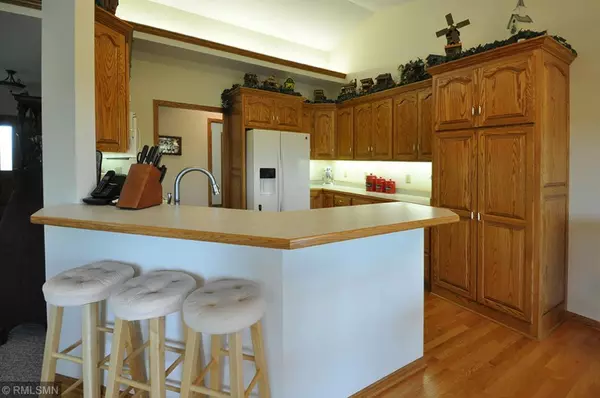$500,000
$500,000
For more information regarding the value of a property, please contact us for a free consultation.
3 Beds
3 Baths
2,766 SqFt
SOLD DATE : 08/30/2019
Key Details
Sold Price $500,000
Property Type Single Family Home
Sub Type Single Family Residence
Listing Status Sold
Purchase Type For Sale
Square Footage 2,766 sqft
Price per Sqft $180
Subdivision Scandia Highlands
MLS Listing ID 5242706
Sold Date 08/30/19
Bedrooms 3
Full Baths 1
Three Quarter Bath 2
Year Built 2003
Annual Tax Amount $4,546
Tax Year 2019
Contingent None
Lot Size 6.600 Acres
Acres 6.6
Lot Dimensions 520x556
Property Description
Life’s a holiday on Primrose Lane! Welcome to your new home with million-dollar views. This awesome walk our Rambler has stunning views of the St. Croix Valley & the surrounding area. The 3-bedroom, 3-bathroom house has a floor plan that is great for entertaining friends and family. Multiple special lighting effects accent the garden, the large deck and throughout the house itself. The lower level has in-floor heating and a large area that is plumbed for a future mother-in-law suite with its own private access. High efficiency multi stage heat pump lowers your utility cost. This property is set up for cattle, horses or other large animals with 3 separate fenced pastures. The pole barn is 40’ x 56’ with a front interior track sliding door with a 12’ x 20’ opening. It has 2 large box stalls for horses, a frost proof hydrant and 60-amp 220 vac electric panel. At the end of the day relax with a good book by the fireplace or on the deck. The drive is worth it. Includes Home Warranty.
Location
State MN
County Chisago
Zoning Residential-Single Family
Rooms
Basement Daylight/Lookout Windows, Drain Tiled, Drainage System, Egress Window(s), Finished, Full, Concrete, Walkout
Dining Room Kitchen/Dining Room
Interior
Heating Boiler, Forced Air, Fireplace(s), Heat Pump, Radiant Floor
Cooling Central Air
Fireplaces Number 1
Fireplaces Type Gas, Living Room
Fireplace Yes
Appliance Air-To-Air Exchanger, Dishwasher, Dryer, Electronic Air Filter, Exhaust Fan, Humidifier, Microwave, Range, Refrigerator, Washer
Exterior
Garage Attached Garage, Asphalt, Garage Door Opener
Garage Spaces 4.0
Fence Electric, Full, Wire
Pool None
Roof Type Age Over 8 Years, Asphalt, Pitched
Parking Type Attached Garage, Asphalt, Garage Door Opener
Building
Lot Description Corner Lot, Irregular Lot, Tree Coverage - Medium, Underground Utilities
Story One
Foundation 1712
Sewer Private Sewer, Tank with Drainage Field
Water Submersible - 4 Inch, Drilled, Well
Level or Stories One
Structure Type Brick/Stone, Metal Siding, Vinyl Siding
New Construction false
Schools
School District Franconia
Others
Restrictions Other Covenants
Read Less Info
Want to know what your home might be worth? Contact us for a FREE valuation!

Our team is ready to help you sell your home for the highest possible price ASAP

"My job is to find and attract mastery-based agents to the office, protect the culture, and make sure everyone is happy! "






