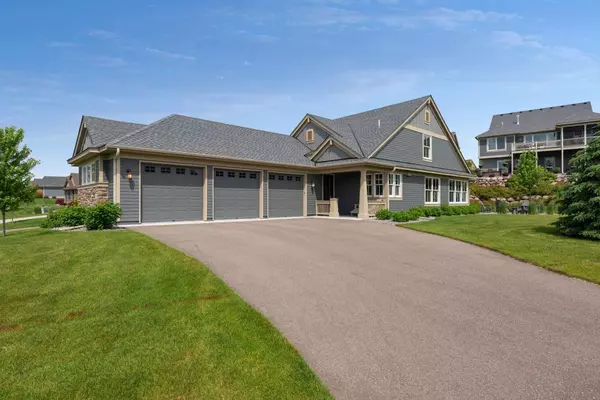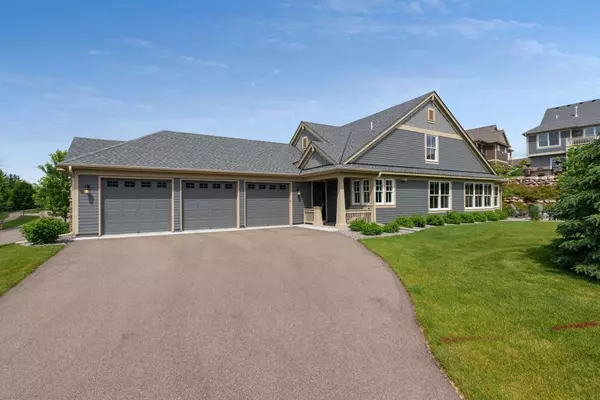$630,000
$650,000
3.1%For more information regarding the value of a property, please contact us for a free consultation.
2 Beds
3 Baths
2,367 SqFt
SOLD DATE : 11/27/2019
Key Details
Sold Price $630,000
Property Type Townhouse
Sub Type Townhouse Detached
Listing Status Sold
Purchase Type For Sale
Square Footage 2,367 sqft
Price per Sqft $266
Subdivision High Point At Dancing Waters
MLS Listing ID 5249077
Sold Date 11/27/19
Bedrooms 2
Full Baths 2
Half Baths 1
HOA Fees $250/mo
Year Built 2017
Annual Tax Amount $5,368
Tax Year 2019
Contingent None
Lot Size 0.270 Acres
Acres 0.27
Lot Dimensions 170x118x141x42
Property Description
One level living at it's finest in this custom detailed Pratt villa. Truly a chef's kitchen w/Bluestar Platinum range w/6 burners, Euro style vent hood, Wolf dbl wall ovens, Subzero french door fridge, Bosch dishwasher, subway tile backsplash, custom enamel cabinets w/shelf detail above lg kitchen windows allowing for morning sun, wide plank wood floors, butlers pantry & 2nd walk-in pantry. Marvin Next Generation ultimate clad Douglas Fir windows & doors, painted shiplap walls, Douglas Fir in vaulted sun room, quartz counters throughout, Grohe faucets & shower fixtures, stone FP, knockdown ceiling, 3 panel doors, herringbone floor in owners bath w/Kallista soaking tub, large walk-in closet w/built-in & storage from that area under the stairs, paver patio, heated garage w/floor drains-extra wide space, two bedrooms up although one is used as an exercise room & can be converted to 3rd BR. Dual zone heating & cooling system, built-in sound system. Truly a custom masterpiece & a must see!!
Location
State MN
County Washington
Zoning Residential-Single Family
Rooms
Basement Slab
Dining Room Breakfast Area, Eat In Kitchen, Informal Dining Room
Interior
Heating Forced Air, Fireplace(s)
Cooling Central Air
Fireplaces Number 1
Fireplaces Type Family Room, Gas, Stone
Fireplace Yes
Appliance Air-To-Air Exchanger, Cooktop, Dishwasher, Disposal, Dryer, Exhaust Fan, Humidifier, Microwave, Refrigerator, Wall Oven, Washer, Water Softener Owned
Exterior
Parking Features Attached Garage, Asphalt, Garage Door Opener, Heated Garage, Insulated Garage
Garage Spaces 3.0
Pool Below Ground, Heated, Outdoor Pool, Shared
Roof Type Age 8 Years or Less,Asphalt,Pitched
Building
Lot Description Tree Coverage - Light
Story One and One Half
Foundation 1755
Sewer City Sewer/Connected
Water City Water/Connected
Level or Stories One and One Half
Structure Type Brick/Stone,Fiber Board,Wood Siding
New Construction false
Schools
School District Stillwater
Others
HOA Fee Include Professional Mgmt,Trash,Shared Amenities,Lawn Care
Restrictions Mandatory Owners Assoc,Pets - Cats Allowed,Pets - Dogs Allowed,Pets - Number Limit
Read Less Info
Want to know what your home might be worth? Contact us for a FREE valuation!

Our team is ready to help you sell your home for the highest possible price ASAP
"My job is to find and attract mastery-based agents to the office, protect the culture, and make sure everyone is happy! "






