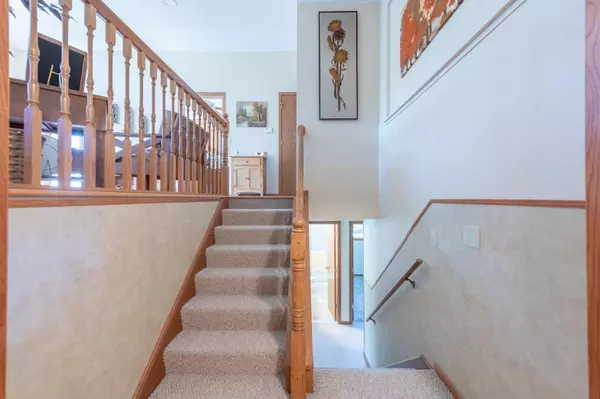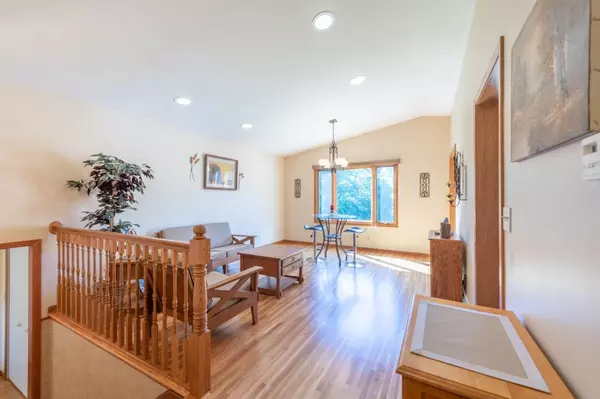$269,900
$269,900
For more information regarding the value of a property, please contact us for a free consultation.
4 Beds
2 Baths
1,565 SqFt
SOLD DATE : 12/02/2019
Key Details
Sold Price $269,900
Property Type Single Family Home
Sub Type Single Family Residence
Listing Status Sold
Purchase Type For Sale
Square Footage 1,565 sqft
Price per Sqft $172
Subdivision Donnays Oak Park 12Th
MLS Listing ID 5284841
Sold Date 12/02/19
Bedrooms 4
Full Baths 1
Three Quarter Bath 1
Year Built 1967
Annual Tax Amount $2,345
Tax Year 2019
Contingent None
Lot Size 10,454 Sqft
Acres 0.24
Lot Dimensions 85x140
Property Description
Meticulous pre- inspected home & truly spectacular garage on a quiet dead end street. Your kids will walk to Jefferson Elementary School through the back yard gate! Vaulted living/dining area w/ hardwood floors. Updated kitchen (2009) features Silestone counter tops with a breakfast bar & new appliances at the time of remodel. A sliding door with built-in shades opens to the 12x12 deck. New roof & siding in 2017, updated windows & brand new carpet in the sunny walkout lower level. Lower level bath was just remodeled! New shower & floor, new vanity & fixtures. The 600 sf garage addition (2003) has in-floor radiant heat & a window AC. Exhaust fans circulate the air through the roof vents when working on projects. The garage door has exhaust ports that can be used to let air in or for working on your project vehicle. Perfect shop room or 3rd garage stall. It is 28 ft deep so there is plenty of room for a boat or larger vehicle. Lots of storage inside & out. Two foyer closets.
Location
State MN
County Anoka
Zoning Residential-Single Family
Rooms
Basement Finished, Full, Walkout
Dining Room Eat In Kitchen, Living/Dining Room
Interior
Heating Forced Air, Radiant Floor
Cooling Central Air, Window Unit(s)
Fireplace No
Appliance Dishwasher, Disposal, Dryer, Exhaust Fan, Microwave, Range, Refrigerator, Wall Oven, Washer
Exterior
Parking Features Attached Garage, Asphalt, Concrete, Garage Door Opener, Heated Garage, Insulated Garage
Garage Spaces 3.0
Fence Chain Link
Roof Type Age 8 Years or Less,Asphalt,Pitched
Building
Story Split Entry (Bi-Level)
Foundation 959
Sewer City Sewer/Connected
Water City Water/Connected
Level or Stories Split Entry (Bi-Level)
Structure Type Vinyl Siding
New Construction false
Schools
School District Anoka-Hennepin
Read Less Info
Want to know what your home might be worth? Contact us for a FREE valuation!
Our team is ready to help you sell your home for the highest possible price ASAP
"My job is to find and attract mastery-based agents to the office, protect the culture, and make sure everyone is happy! "







