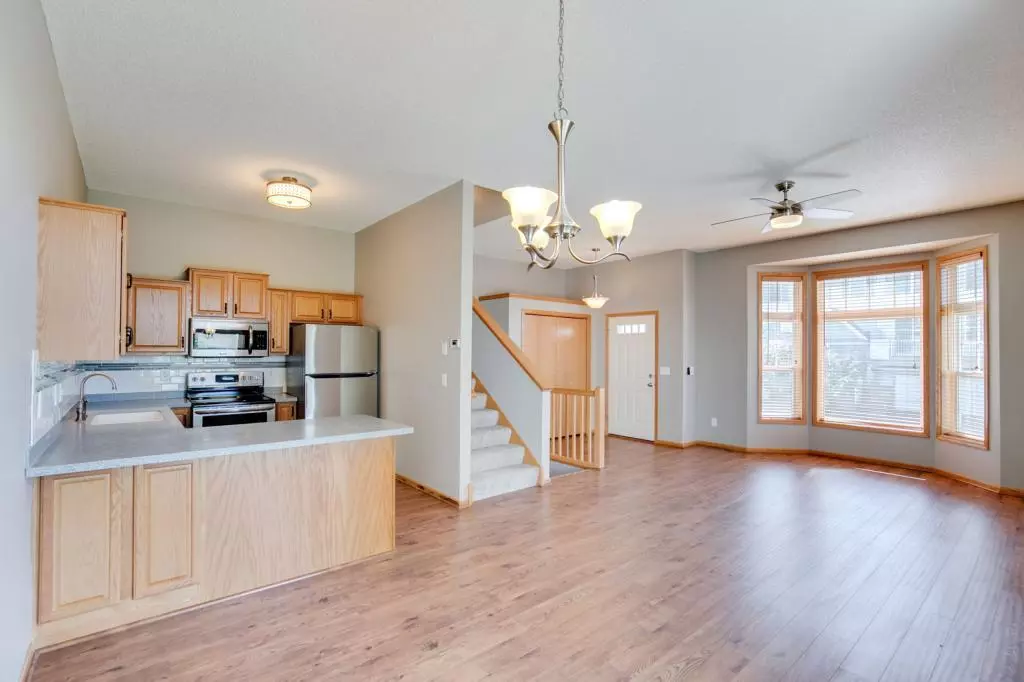$225,000
$225,000
For more information regarding the value of a property, please contact us for a free consultation.
3 Beds
3 Baths
1,556 SqFt
SOLD DATE : 08/19/2019
Key Details
Sold Price $225,000
Property Type Townhouse
Sub Type Townhouse Quad/4 Corners
Listing Status Sold
Purchase Type For Sale
Square Footage 1,556 sqft
Price per Sqft $144
Subdivision Village Creek 3Rd Add
MLS Listing ID 5258101
Sold Date 08/19/19
Bedrooms 3
Full Baths 1
Three Quarter Bath 2
HOA Fees $219/mo
Year Built 2002
Annual Tax Amount $2,140
Tax Year 2019
Contingent None
Lot Size 2,613 Sqft
Acres 0.06
Lot Dimensions 61x43
Property Description
This 3 level split has been recently remodeled and is ready for its next owners. As you drive to the home, you'll realize how quiet and peaceful this tucked away property is. The beautiful mature trees and additional parking area will certainly grab your attention. Once you walk through the front door, take a moment to appreciate the spacious main floor with wood floors, new paint, and light fixtures, as well as the gorgeous bay window. Make sure to take a peek at the new backsplash in the kitchen that truly compliments the hard stone countertops and warm cabinetry. The stainless steel appliances finish it nicely. As you head upstairs with all new carpet, you will find two bedrooms and two bathrooms. One of those bathrooms is the master bedroom ensuite. Both have new fixtures and vanities. If the master ensuite wasn't enough, take a look at the spacious walk-in closet. The new carpet and paint continue downstairs into the large, bright family room and the third bedroom.
Location
State MN
County Dakota
Zoning Residential-Single Family
Rooms
Basement Finished
Dining Room Informal Dining Room
Interior
Heating Forced Air
Cooling Central Air
Fireplace No
Appliance Dishwasher, Dryer, Microwave, Range, Refrigerator, Washer
Exterior
Parking Features Attached Garage
Garage Spaces 2.0
Roof Type Asphalt
Building
Story Three Level Split
Foundation 1085
Sewer City Sewer/Connected
Water City Water/Connected
Level or Stories Three Level Split
Structure Type Vinyl Siding
New Construction false
Schools
School District Lakeville
Others
HOA Fee Include Maintenance Structure,Hazard Insurance,Maintenance Grounds,Professional Mgmt,Trash,Lawn Care,Snow Removal
Restrictions Pets - Cats Allowed,Pets - Dogs Allowed,Pets - Number Limit,Pets - Weight/Height Limit,Rental Restrictions May Apply
Read Less Info
Want to know what your home might be worth? Contact us for a FREE valuation!

Our team is ready to help you sell your home for the highest possible price ASAP
"My job is to find and attract mastery-based agents to the office, protect the culture, and make sure everyone is happy! "






