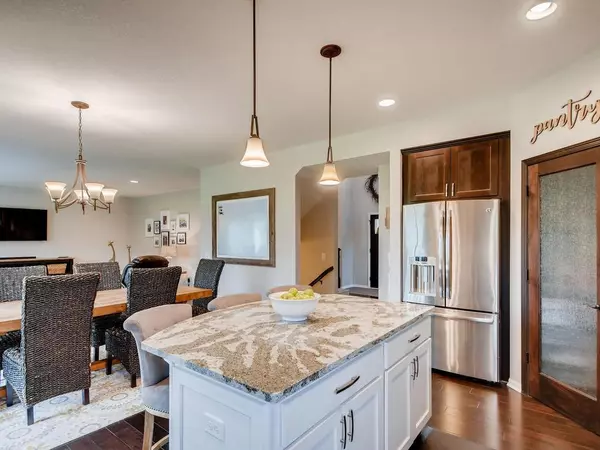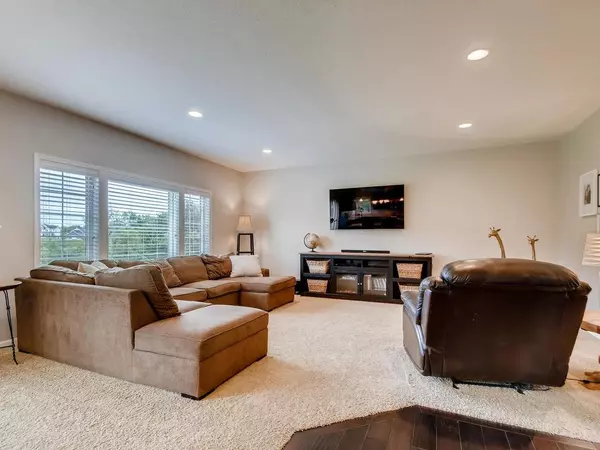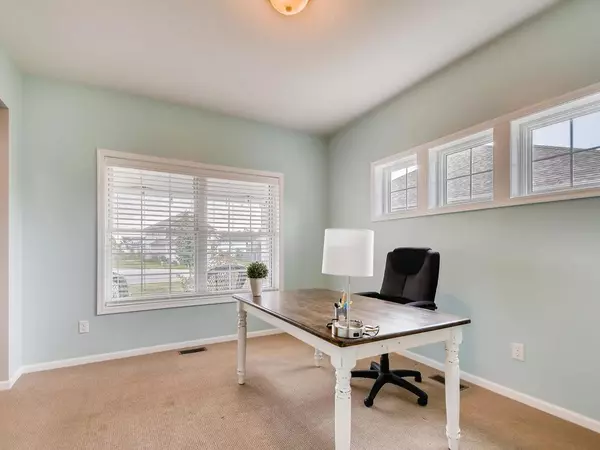$420,000
$425,000
1.2%For more information regarding the value of a property, please contact us for a free consultation.
3 Beds
3 Baths
2,485 SqFt
SOLD DATE : 09/23/2019
Key Details
Sold Price $420,000
Property Type Single Family Home
Sub Type Single Family Residence
Listing Status Sold
Purchase Type For Sale
Square Footage 2,485 sqft
Price per Sqft $169
Subdivision River Hills Second Add
MLS Listing ID 5257813
Sold Date 09/23/19
Bedrooms 3
Full Baths 2
Half Baths 1
HOA Fees $40/mo
Year Built 2014
Annual Tax Amount $5,853
Tax Year 2019
Contingent None
Lot Size 0.270 Acres
Acres 0.27
Lot Dimensions 63x141x121x132
Property Description
Welcome to the Highly Sought After River Hills Neighborhood! Stunning Kitchen with Stainless Appliances, Tile Backsplash, Granite Island & Quartz Countertops. Spacious Open Concept Floor Plan. You Will Find this Home is the Perfect Gathering Spot for Entertaining! 3 Large Bedrooms on the Upper Level Plus Loft & Laundry! Master Suite with His & Her Walk-in Closets and Master Bath. Home Highlights Include a Huge Mud Room, Tons of Natural Sunlight Throughout and Gleaming Hardwood Floors. Gain Instant Equity by Finishing Off the Walk-Out Lower Level! The Cul-De-Sac Lot is a Perfect Location with Nearby Walking Paths and Beautiful Views to Enjoy Year Round. A Must See!
Location
State MN
County Hennepin
Zoning Residential-Single Family
Rooms
Basement Unfinished, Walkout
Dining Room Eat In Kitchen, Informal Dining Room
Interior
Heating Forced Air
Cooling Central Air
Fireplace No
Appliance Dishwasher, Dryer, Microwave, Range, Refrigerator, Washer
Exterior
Garage Attached Garage, Asphalt, Garage Door Opener
Garage Spaces 3.0
Roof Type Age 8 Years or Less, Asphalt
Parking Type Attached Garage, Asphalt, Garage Door Opener
Building
Story Two
Foundation 1240
Sewer City Sewer/Connected
Water City Water/Connected
Level or Stories Two
Structure Type Brick/Stone, Engineered Wood, Vinyl Siding
New Construction false
Schools
School District Anoka-Hennepin
Others
HOA Fee Include Professional Mgmt, Shared Amenities
Read Less Info
Want to know what your home might be worth? Contact us for a FREE valuation!

Our team is ready to help you sell your home for the highest possible price ASAP

"My job is to find and attract mastery-based agents to the office, protect the culture, and make sure everyone is happy! "






