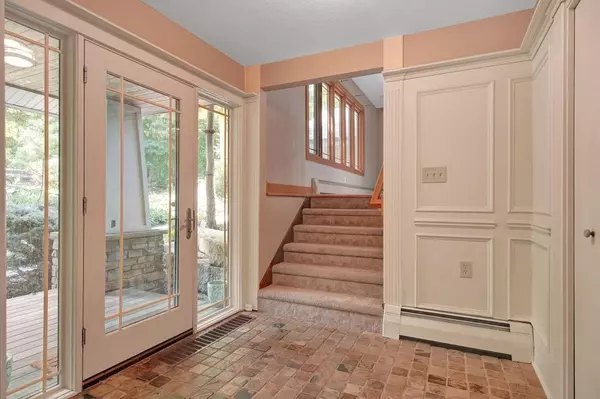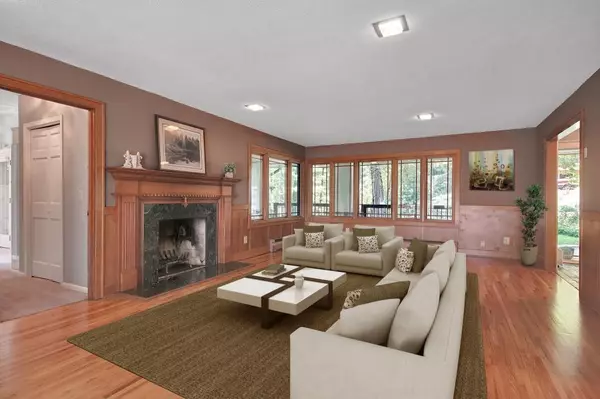$509,000
$549,900
7.4%For more information regarding the value of a property, please contact us for a free consultation.
4 Beds
4 Baths
3,725 SqFt
SOLD DATE : 11/22/2019
Key Details
Sold Price $509,000
Property Type Single Family Home
Sub Type Single Family Residence
Listing Status Sold
Purchase Type For Sale
Square Footage 3,725 sqft
Price per Sqft $136
Subdivision Ridgewood Cove
MLS Listing ID 5270554
Sold Date 11/22/19
Bedrooms 4
Full Baths 3
Three Quarter Bath 1
HOA Fees $10/ann
Year Built 1963
Annual Tax Amount $5,972
Tax Year 2019
Contingent None
Lot Size 0.780 Acres
Acres 0.78
Lot Dimensions 200x170
Property Description
Large unique 5 level home w/dock rights on Lake Minnetonka! Nestled on a private, wooded lot with seasonal lake views. You will fall in love with the character & craftmanship in this home. Vaulted kitchen with granite, marble, sub zero fridge, 2 Bosch dishwashers, prep sink, huge island, tons of natural light and terrific views out to the deck/yard. Open concept dining area and spacious living room. Beautiful family room with natural wood floors and fireplace. Incredible Owners suite offers glass doors on each end with private decks, lots of windows for natural light and great spa like bath. 3 bedrooms on the upper level and full bath. Studio apt/family room has a kitchenette, fireplace, & full bath that walks out. Tuckunder single garage is just another bonus!! Dock rights through association and there may be 1 year out of 7 years that a slip may not be available....typically not an issue most years. Buyer to verify measurements and square footage.
Location
State MN
County Hennepin
Zoning Residential-Single Family
Body of Water Minnetonka
Rooms
Basement Block, Drain Tiled, Full, Partially Finished, Sump Pump, Walkout
Dining Room Breakfast Area, Eat In Kitchen, Informal Dining Room, Kitchen/Dining Room, Living/Dining Room
Interior
Heating Baseboard, Boiler, Forced Air, Fireplace(s)
Cooling Central Air
Fireplaces Number 2
Fireplaces Type Family Room, Gas, Living Room, Stone, Wood Burning
Fireplace Yes
Appliance Cooktop, Dishwasher, Disposal, Dryer, Microwave, Refrigerator, Wall Oven, Washer, Water Softener Owned
Exterior
Garage Attached Garage, Concrete, Garage Door Opener, Tuckunder Garage
Garage Spaces 3.0
Fence None
Waterfront false
Waterfront Description Association Access,Deeded Access,Dock,Shared
Roof Type Age Over 8 Years,Asphalt,Pitched
Road Frontage No
Parking Type Attached Garage, Concrete, Garage Door Opener, Tuckunder Garage
Building
Lot Description Tree Coverage - Heavy
Story Four or More Level Split
Foundation 2400
Sewer City Sewer/Connected
Water Submersible - 4 Inch, Well
Level or Stories Four or More Level Split
Structure Type Brick/Stone,Fiber Cement
New Construction false
Schools
School District Westonka
Others
HOA Fee Include Dock,Other,Shared Amenities
Restrictions Mandatory Owners Assoc
Read Less Info
Want to know what your home might be worth? Contact us for a FREE valuation!

Our team is ready to help you sell your home for the highest possible price ASAP

"My job is to find and attract mastery-based agents to the office, protect the culture, and make sure everyone is happy! "






