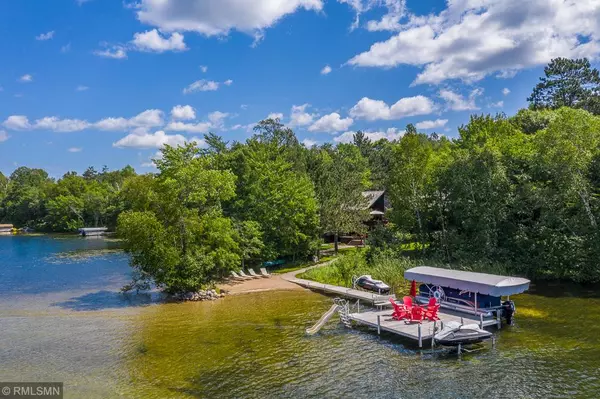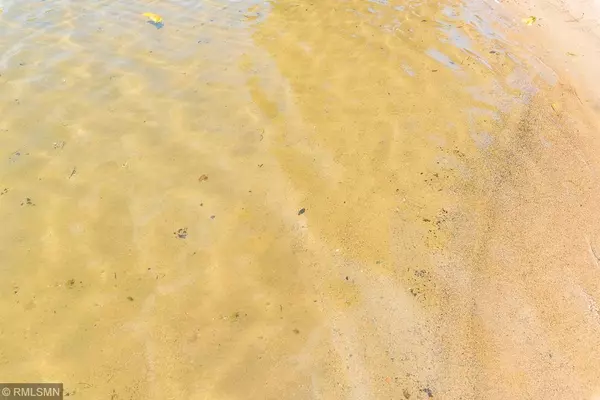$899,000
$949,900
5.4%For more information regarding the value of a property, please contact us for a free consultation.
5 Beds
5 Baths
4,737 SqFt
SOLD DATE : 10/31/2019
Key Details
Sold Price $899,000
Property Type Single Family Home
Sub Type Single Family Residence
Listing Status Sold
Purchase Type For Sale
Square Footage 4,737 sqft
Price per Sqft $189
Subdivision The Pineway
MLS Listing ID 5276313
Sold Date 10/31/19
Bedrooms 5
Full Baths 1
Three Quarter Bath 4
Year Built 2001
Annual Tax Amount $6,969
Tax Year 2019
Contingent None
Lot Size 1.180 Acres
Acres 1.18
Lot Dimensions IRR
Property Description
Spectacular 5 bedroom 5 bathroom home is situated on 230 ft of prime sand beach frontage on Lake O'Brien! Meticulously maintained, this home features an open floor plan, hardwood floors, knotty pine vaulted ceilings, 2 master bedroom suites, floor to ceiling stone fireplace and 2 porches. Finished upper level features a great room, bedrooms and a bathroom. Walkout lower level features a wet bar, recreation room, bedroom and a bathroom. Attached 3 stall and detached 3 stall garages offer plenty of room to store your lake toys. Sit back and relax after a long day on the excellent sand beach or in the lakeside hot tub. Gather with family and friends around the lakeside fire pit under the stars. You will love being close to all the Crosslake amenities which include fine dining, shopping and golfing. Highly sought after O'Brien Lake is a beautiful community lake with boat parades. Make a trip to this great Crosslake getaway anytime during the year!
Location
State MN
County Crow Wing
Zoning Shoreline,Residential-Single Family
Body of Water O'Brien
Rooms
Basement Block, Egress Window(s), Finished, Partially Finished, Walkout
Dining Room Breakfast Area, Informal Dining Room, Kitchen/Dining Room, Living/Dining Room
Interior
Heating Forced Air
Cooling Central Air
Fireplaces Number 2
Fireplaces Type Gas, Living Room, Master Bedroom, Stone, Wood Burning
Fireplace Yes
Appliance Air-To-Air Exchanger, Central Vacuum, Cooktop, Dishwasher, Dryer, Exhaust Fan, Humidifier, Water Osmosis System, Microwave, Range, Refrigerator, Wall Oven, Washer, Water Softener Owned
Exterior
Parking Features Attached Garage, Detached, Gravel, Concrete, Garage Door Opener, Heated Garage, Insulated Garage
Garage Spaces 6.0
Waterfront Description Lake Front
View Lake, Panoramic
Roof Type Shake, Age Over 8 Years, Age 8 Years or Less, Asphalt
Road Frontage No
Building
Lot Description Tree Coverage - Medium
Story One and One Half
Foundation 2054
Sewer Private Sewer, Tank with Drainage Field
Water Drilled, Well
Level or Stories One and One Half
Structure Type Brick/Stone, Wood Siding
New Construction false
Schools
School District Pequot Lakes
Read Less Info
Want to know what your home might be worth? Contact us for a FREE valuation!
Our team is ready to help you sell your home for the highest possible price ASAP
"My job is to find and attract mastery-based agents to the office, protect the culture, and make sure everyone is happy! "







