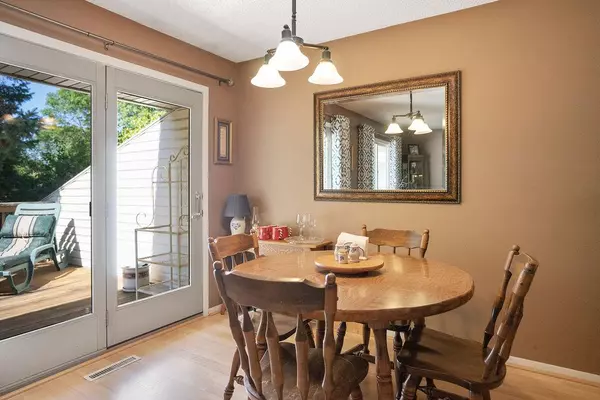$203,000
$199,900
1.6%For more information regarding the value of a property, please contact us for a free consultation.
2 Beds
2 Baths
1,202 SqFt
SOLD DATE : 10/31/2019
Key Details
Sold Price $203,000
Property Type Townhouse
Sub Type Townhouse Quad/4 Corners
Listing Status Sold
Purchase Type For Sale
Square Footage 1,202 sqft
Price per Sqft $168
Subdivision Wood Park 7
MLS Listing ID 5280475
Sold Date 10/31/19
Bedrooms 2
Full Baths 1
Half Baths 1
HOA Fees $200/mo
Year Built 1979
Annual Tax Amount $1,617
Tax Year 2019
Contingent None
Lot Size 3,484 Sqft
Acres 0.08
Lot Dimensions 26x70x65x86
Property Description
Exceptional walkout townhome located on a quiet and private cul-de-sac in the Wood Park Association. This beautifully maintained and updated home features a sun-filled living room, nice informal dining area, cream colored cabinetry in the kitchen and a great cut-out between the living room and kitchen wall which opens the kitchen up to the living room. There is a spacious and private deck for dining alfresco, a newer air conditioner, painted millwork, updated bathrooms one with a jetted tub, cozy floor to ceiling wood burning brick fireplace in the lower walkout family room. The flex space off the family room could be used as an office, exercise room or study. Within walking distance of Wood Park and some great shops including Byerly's grocery store. Award winning 196 School District. Seller purchased a One Year HSA Home Warranty for the buyer. Welcome home...
Location
State MN
County Dakota
Zoning Residential-Multi-Family
Rooms
Basement Block, Daylight/Lookout Windows, Egress Window(s), Finished, Partial, Walkout
Dining Room Eat In Kitchen, Informal Dining Room, Kitchen/Dining Room
Interior
Heating Forced Air, Fireplace(s)
Cooling Central Air
Fireplaces Number 1
Fireplaces Type Brick, Family Room, Wood Burning
Fireplace Yes
Appliance Dishwasher, Disposal, Dryer, Microwave, Range, Refrigerator, Washer, Water Softener Owned
Exterior
Parking Features Attached Garage, Asphalt, Garage Door Opener, Tuckunder Garage
Garage Spaces 2.0
Fence None
Pool None
Roof Type Asphalt, Pitched
Building
Lot Description Public Transit (w/in 6 blks), Tree Coverage - Medium
Story Split Entry (Bi-Level)
Foundation 842
Sewer City Sewer/Connected
Water City Water/Connected
Level or Stories Split Entry (Bi-Level)
Structure Type Brick/Stone, Vinyl Siding
New Construction false
Schools
School District Rosemount-Apple Valley-Eagan
Others
HOA Fee Include Maintenance Structure, Lawn Care, Maintenance Grounds, Professional Mgmt, Trash, Lawn Care, Water
Restrictions Mandatory Owners Assoc,Pets - Cats Allowed,Pets - Dogs Allowed,Pets - Number Limit,Pets - Weight/Height Limit,Rental Restrictions May Apply
Read Less Info
Want to know what your home might be worth? Contact us for a FREE valuation!
Our team is ready to help you sell your home for the highest possible price ASAP
"My job is to find and attract mastery-based agents to the office, protect the culture, and make sure everyone is happy! "







