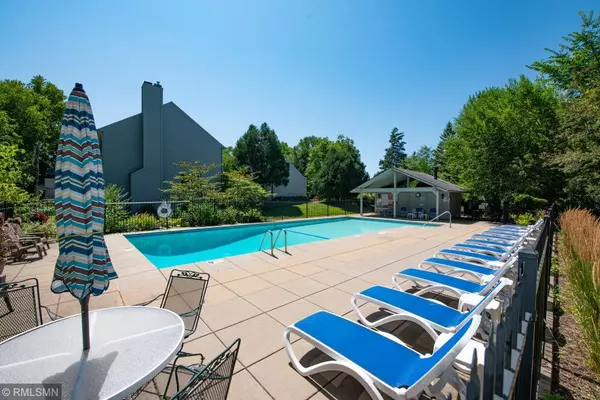$320,000
$355,000
9.9%For more information regarding the value of a property, please contact us for a free consultation.
2 Beds
3 Baths
2,448 SqFt
SOLD DATE : 02/03/2020
Key Details
Sold Price $320,000
Property Type Townhouse
Sub Type Townhouse Side x Side
Listing Status Sold
Purchase Type For Sale
Square Footage 2,448 sqft
Price per Sqft $130
Subdivision Amesbury 12Th Add
MLS Listing ID 5269413
Sold Date 02/03/20
Bedrooms 2
Full Baths 1
Half Baths 1
Three Quarter Bath 1
HOA Fees $278/mo
Year Built 1978
Annual Tax Amount $4,693
Tax Year 2019
Contingent None
Lot Size 3,049 Sqft
Acres 0.07
Lot Dimensions 29x92x29x92
Property Description
Terrific end unit town home in Amesbury. Vaulted ceiling & wall of windows in dining room and living room with fireplace. All 3 levels include a deck with beautiful private views of woods and pond. Cute kitchen with center island and comfy window seat looks out over front patio. Kitchen window looks out over Association pool! Lower level includes family room w/fireplace, 2nd bedroom and full bath. Breezeway to large attached garage and stairs to finished 17'x17' loft over garage. Quick close possible. Move in and enjoy the easy life!
Location
State MN
County Hennepin
Zoning Residential-Multi-Family
Rooms
Basement Egress Window(s), Finished, Full, Walkout
Dining Room Eat In Kitchen, Separate/Formal Dining Room
Interior
Heating Forced Air
Cooling Central Air
Fireplaces Number 2
Fireplaces Type Family Room, Gas, Living Room
Fireplace Yes
Appliance Dishwasher, Disposal, Dryer, Freezer, Humidifier, Microwave, Range, Refrigerator, Washer, Water Softener Owned
Exterior
Garage Attached Garage, Asphalt, Garage Door Opener
Garage Spaces 2.0
Pool Below Ground, Shared
Waterfront false
Waterfront Description Pond
Roof Type Asphalt
Parking Type Attached Garage, Asphalt, Garage Door Opener
Building
Story Two
Foundation 1608
Sewer City Sewer/Connected
Water City Water/Connected
Level or Stories Two
Structure Type Wood Siding
New Construction false
Schools
School District Minnetonka
Others
HOA Fee Include Lawn Care,Professional Mgmt,Trash,Shared Amenities,Snow Removal
Restrictions Pets - Cats Allowed,Pets - Dogs Allowed
Read Less Info
Want to know what your home might be worth? Contact us for a FREE valuation!

Our team is ready to help you sell your home for the highest possible price ASAP

"My job is to find and attract mastery-based agents to the office, protect the culture, and make sure everyone is happy! "






