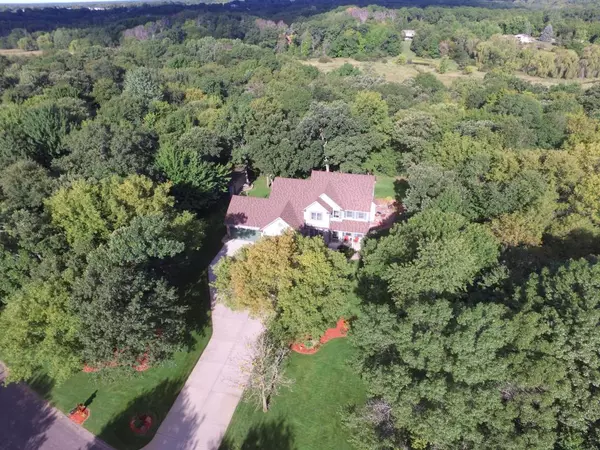$504,900
$499,900
1.0%For more information regarding the value of a property, please contact us for a free consultation.
5 Beds
4 Baths
4,320 SqFt
SOLD DATE : 10/25/2019
Key Details
Sold Price $504,900
Property Type Single Family Home
Sub Type Single Family Residence
Listing Status Sold
Purchase Type For Sale
Square Footage 4,320 sqft
Price per Sqft $116
Subdivision Cedar Trails East
MLS Listing ID 5288539
Sold Date 10/25/19
Bedrooms 5
Full Baths 2
Half Baths 1
Three Quarter Bath 1
Year Built 2001
Annual Tax Amount $4,860
Tax Year 2019
Contingent None
Lot Size 4.380 Acres
Acres 4.38
Lot Dimensions 199x865x287x814
Property Description
This stunning one owner home has so much to offer. Sitting on 4+ acres that backs up to Cedar Creek and offers a park like yard adorned with gardens, in-ground sprinkler system and a relaxing water fall. As you enter the home you will be welcomed by a the large open foyer. The main floor has a formal dining room, living room, sunroom, an office with built-in desk, which can also be used as a bedroom. Granite Countertops in kitchen, along with new Samsung Fridge, Microwave & Dishwasher. Kitchen also has a double oven and electric cooktop. The upper level offers 4 bedrooms, a full bathroom with a double vanity and a pocket door between vanity and bath area. The oversized master bath has a soaking tub and shower and leads to the large WIC. The lower level of the home is a great space for entertaining with a large family room, gas fireplace, exercise room and walk out to the beautiful back yard. The home has an oversized 4 car garage attached and a single car 14x25 detached.
Location
State MN
County Anoka
Zoning Residential-Single Family
Rooms
Basement Finished, Walkout
Dining Room Separate/Formal Dining Room
Interior
Heating Forced Air
Cooling Central Air
Fireplaces Number 2
Fireplaces Type Family Room, Gas, Living Room
Fireplace Yes
Exterior
Garage Attached Garage, Detached, Concrete
Garage Spaces 5.0
Roof Type Metal
Parking Type Attached Garage, Detached, Concrete
Building
Lot Description Tree Coverage - Heavy
Story Two
Foundation 1473
Sewer Tank with Drainage Field
Water Well
Level or Stories Two
Structure Type Vinyl Siding
New Construction false
Schools
School District St. Francis
Read Less Info
Want to know what your home might be worth? Contact us for a FREE valuation!

Our team is ready to help you sell your home for the highest possible price ASAP

"My job is to find and attract mastery-based agents to the office, protect the culture, and make sure everyone is happy! "






