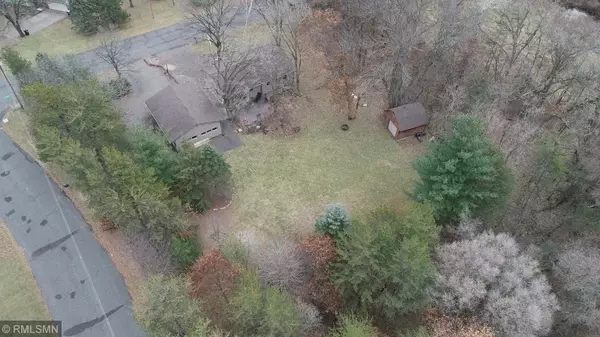$281,500
$285,000
1.2%For more information regarding the value of a property, please contact us for a free consultation.
3 Beds
2 Baths
1,695 SqFt
SOLD DATE : 02/27/2020
Key Details
Sold Price $281,500
Property Type Single Family Home
Sub Type Single Family Residence
Listing Status Sold
Purchase Type For Sale
Square Footage 1,695 sqft
Price per Sqft $166
Subdivision Alladin Acres
MLS Listing ID 5332462
Sold Date 02/27/20
Bedrooms 3
Full Baths 1
Three Quarter Bath 1
Year Built 1972
Annual Tax Amount $2,127
Tax Year 2019
Contingent None
Lot Size 1.050 Acres
Acres 1.05
Lot Dimensions 45622
Property Description
Welcome to Enchanted Drive. Nice secluded home on a wooded lot with deer and bear cubs, fox and other wild life. Close to Hwy 7 for a quick commute to Hwy 10. This home has been repainted with nice bright white kitchen cabinets, trim and doors. Natural grey paint palette to bring this 1972 home back to the most current decor trends. Lots of windows, triple pane patio door to overlook your private back yard. Back yard features stamped patio, storage shed, perennials and a tire swing. 23x31 detached shop-garage that has been painted and insulated. Tons of windows, perfect man cave with work bench or make into a bar area.
Location
State MN
County Anoka
Zoning Residential-Single Family
Rooms
Basement Block, Daylight/Lookout Windows, Finished
Dining Room Kitchen/Dining Room
Interior
Heating Forced Air
Cooling Central Air
Fireplace No
Appliance Dryer, Microwave, Range, Refrigerator, Washer
Exterior
Garage Attached Garage, Detached, Asphalt, Garage Door Opener, Insulated Garage, Tuckunder Garage
Garage Spaces 5.0
Pool None
Roof Type Age Over 8 Years, Asphalt
Parking Type Attached Garage, Detached, Asphalt, Garage Door Opener, Insulated Garage, Tuckunder Garage
Building
Lot Description Tree Coverage - Heavy
Story Split Entry (Bi-Level)
Foundation 1115
Sewer Private Sewer, Tank with Drainage Field
Water Well
Level or Stories Split Entry (Bi-Level)
Structure Type Fiber Board
New Construction false
Schools
School District Anoka-Hennepin
Read Less Info
Want to know what your home might be worth? Contact us for a FREE valuation!

Our team is ready to help you sell your home for the highest possible price ASAP

"My job is to find and attract mastery-based agents to the office, protect the culture, and make sure everyone is happy! "






