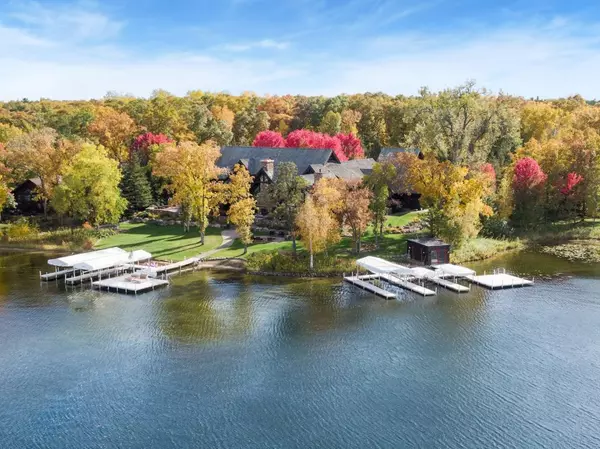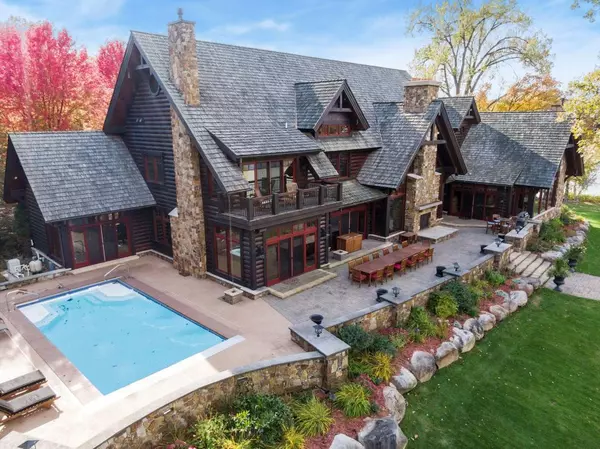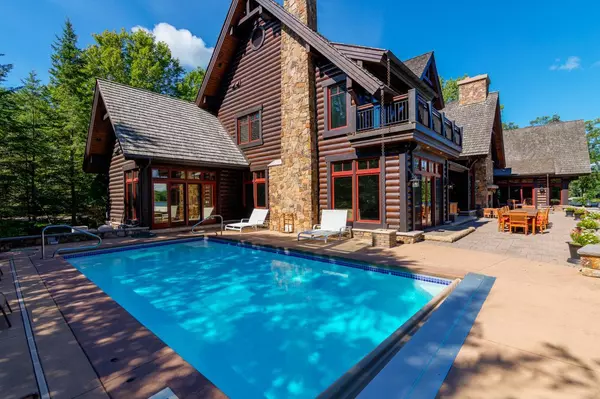$3,200,000
$3,395,000
5.7%For more information regarding the value of a property, please contact us for a free consultation.
5 Beds
7 Baths
10,766 SqFt
SOLD DATE : 10/09/2020
Key Details
Sold Price $3,200,000
Property Type Single Family Home
Sub Type Single Family Residence
Listing Status Sold
Purchase Type For Sale
Square Footage 10,766 sqft
Price per Sqft $297
Subdivision Cross Lake Homesites
MLS Listing ID 5433193
Sold Date 10/09/20
Bedrooms 5
Full Baths 3
Half Baths 1
Three Quarter Bath 3
Year Built 2007
Annual Tax Amount $43,676
Tax Year 2020
Contingent None
Lot Size 2.710 Acres
Acres 2.71
Lot Dimensions 189x235x131x150x300x4
Property Description
Introducing 11700 Cross Avenue in beautiful Crosslake, Minnesota. Nestled on the shores of Cross Lake, this extraordinary waterfront property boasts five bedrooms, seven bathrooms and six fireplaces across 10,766 finished square feet. This luxuriously designed home is an architectural masterpiece showcasing panoramic lake views from every angle. The grand great room is a dramatic focal point featuring a floor-to-ceiling stone stacked fireplace and timber beam cathedral ceiling. Entertain a crowd in the elegant dining room and tremendous chef's kitchen. French doors lead to the outdoor living space and pool. Gorgeous sunroom, four-season porch, billiards room and home gym complete the main floor. The upper level presents a divine owner's suite along with three bedrooms and separate nanny/mother-in-law suite. This exquisite retreat sits on 2.71 acres with 450 feet of shoreline. Virtual and/or safe, in-person showings are available by appointment. Please contact Listing Agent to arrange.
Location
State MN
County Crow Wing
Zoning Residential-Single Family
Body of Water Cross Lake Reservoir
Lake Name Whitefish
Rooms
Basement None
Dining Room Breakfast Area, Eat In Kitchen, Separate/Formal Dining Room
Interior
Heating Forced Air
Cooling Central Air
Fireplaces Number 6
Fireplaces Type Family Room, Gas, Living Room, Stone
Fireplace Yes
Appliance Dishwasher, Dryer, Exhaust Fan, Indoor Grill, Microwave, Range, Refrigerator, Wall Oven, Washer
Exterior
Parking Features Attached Garage, Driveway - Other Surface, Shared Driveway, Heated Garage, Insulated Garage, Tandem
Garage Spaces 8.0
Pool Below Ground, Heated, Outdoor Pool
Waterfront Description Lake Front
View Lake, Panoramic
Roof Type Shake,Wood
Road Frontage No
Building
Lot Description Tree Coverage - Medium
Story Two
Foundation 6140
Sewer Private Sewer
Water Well
Level or Stories Two
Structure Type Brick/Stone,Wood Siding
New Construction false
Schools
School District Pequot Lakes
Read Less Info
Want to know what your home might be worth? Contact us for a FREE valuation!
Our team is ready to help you sell your home for the highest possible price ASAP
"My job is to find and attract mastery-based agents to the office, protect the culture, and make sure everyone is happy! "







