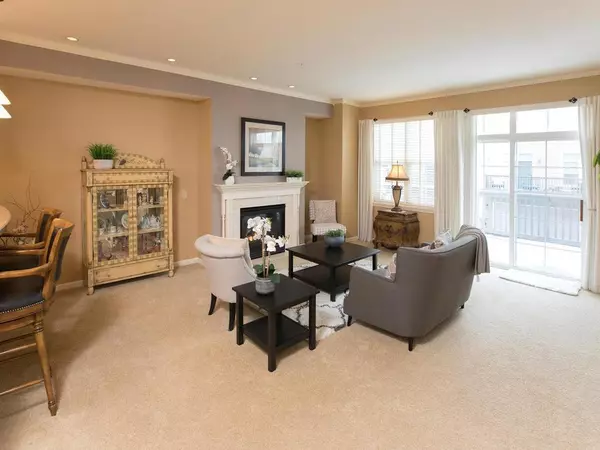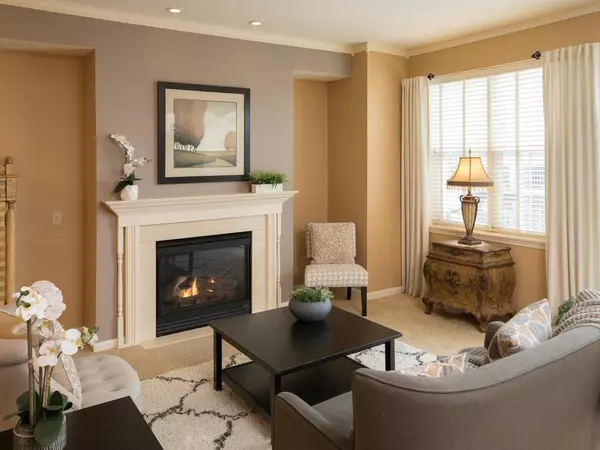$269,900
$269,900
For more information regarding the value of a property, please contact us for a free consultation.
2 Beds
3 Baths
1,549 SqFt
SOLD DATE : 03/13/2020
Key Details
Sold Price $269,900
Property Type Townhouse
Sub Type Townhouse Side x Side
Listing Status Sold
Purchase Type For Sale
Square Footage 1,549 sqft
Price per Sqft $174
Subdivision The Bridges At Arbor Lake
MLS Listing ID 5483437
Sold Date 03/13/20
Bedrooms 2
Full Baths 1
Half Baths 1
Three Quarter Bath 1
HOA Fees $300/mo
Year Built 2005
Annual Tax Amount $2,931
Tax Year 2019
Contingent None
Lot Size 0.430 Acres
Acres 0.43
Lot Dimensions common
Property Description
Meticulous condition; Designer Décor; Move In Read! Modern Open floor plan splashed with tons of natural light. Large Foyer for greeting your guests. Kitchen offers solid surface counter tops, enameled cabinets, custom ceramic backsplash, convenient raised Breakfast Bar - Open to
Living Room. Wall of windows floods the Living Room with natural light. Walkout Living Room to oversized Deck - perfect for enjoying your morning coffee or relaxing with friends. Spacious Master Suite highlights His & Hers Closets, ¾ Master Bath with ceramic tile wainscoted walls,
and oversized Vanity and Counter top. Full-size Washer & Dryer in 2nd Floor Laundry.
Finished 2 car Garage is completely sheet rocked and painted with hot and cold running water and tons of storage space finished with closet doors. Enameled wood work throughout. Accent Crown Moldings throughout. Wood floors at Foyer, Kitchen, and ½ Bath. All conveniently located within walking distance to downtown Maple Grove, Shopping, Freeways.
Location
State MN
County Hennepin
Zoning Residential-Single Family
Rooms
Basement None
Interior
Heating Forced Air
Cooling Central Air
Fireplaces Number 1
Fireplaces Type Gas, Living Room
Fireplace Yes
Appliance Dishwasher, Disposal, Dryer, Microwave, Range, Refrigerator, Washer, Water Softener Owned
Exterior
Garage Attached Garage, Asphalt, Garage Door Opener
Garage Spaces 2.0
Roof Type Age 8 Years or Less, Asphalt
Parking Type Attached Garage, Asphalt, Garage Door Opener
Building
Story Two
Foundation 734
Sewer City Sewer/Connected
Water City Water/Connected
Level or Stories Two
Structure Type Vinyl Siding
New Construction false
Schools
School District Osseo
Others
HOA Fee Include Maintenance Grounds, Trash, Lawn Care, Snow Removal, Water
Restrictions Mandatory Owners Assoc
Read Less Info
Want to know what your home might be worth? Contact us for a FREE valuation!

Our team is ready to help you sell your home for the highest possible price ASAP

"My job is to find and attract mastery-based agents to the office, protect the culture, and make sure everyone is happy! "






