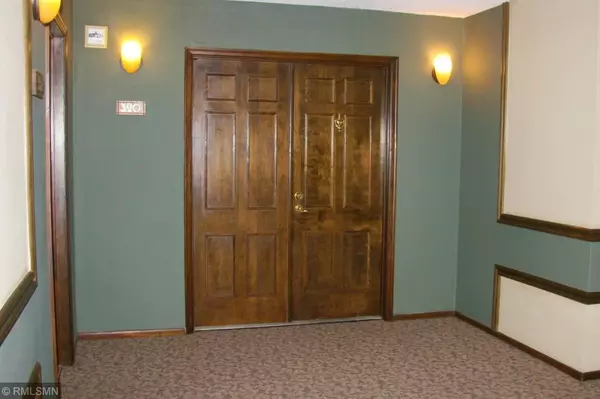$180,000
$189,900
5.2%For more information regarding the value of a property, please contact us for a free consultation.
2 Beds
2 Baths
1,300 SqFt
SOLD DATE : 04/01/2020
Key Details
Sold Price $180,000
Property Type Condo
Sub Type High Rise
Listing Status Sold
Purchase Type For Sale
Square Footage 1,300 sqft
Price per Sqft $138
Subdivision Condo 0496 Fountain Woods Ii
MLS Listing ID 5470324
Sold Date 04/01/20
Bedrooms 2
Full Baths 1
Three Quarter Bath 1
HOA Fees $719/mo
Year Built 1972
Annual Tax Amount $1,739
Tax Year 2019
Contingent None
Property Description
Come home to popular Fountain Woods II - offering beautiful park-like surroundings, conveniently located near trails, shopping, Hwy access - all in superb Edina location! South facing end unit has window exposure on 3 sides for tons of natural light! Bright & crisp, the unit has newer carpet, tile & paint in neutral tones. Impressive double-door entry has two large closets for coats & more! Eat-In Kitchen has newer recess ceiling lights, under cabinet lighting & great natural light. Generous room sizes with open concept allows kitchen, dining, living & den areas to flow. Newer sliding glass door leads out to large south-facing deck with long views to relax or easily entertain! Six-panel doors throughout. Concrete construction. Two (2) storage units located on same floor as unit. Heated underground parking stall #1 has prime location near elevator & has cabinet storage. Fabulous amenities include guest room, game room, indoor pool, spa, fitness room, tennis & lush green spaces.
Location
State MN
County Hennepin
Zoning Residential-Single Family
Rooms
Family Room Amusement/Party Room, Exercise Room, Guest Suite
Basement None
Dining Room Eat In Kitchen, Living/Dining Room
Interior
Heating Baseboard, Hot Water
Cooling Central Air
Fireplace No
Appliance Dishwasher, Disposal, Microwave, Range, Refrigerator
Exterior
Garage Attached Garage, Asphalt, Garage Door Opener, Heated Garage, Paved, Underground
Garage Spaces 1.0
Pool Below Ground, Heated, Indoor, Outdoor Pool, Shared
Roof Type Flat
Parking Type Attached Garage, Asphalt, Garage Door Opener, Heated Garage, Paved, Underground
Building
Lot Description Public Transit (w/in 6 blks), Tree Coverage - Medium, Zero Lot Line
Story One
Foundation 1300
Sewer City Sewer/Connected
Water City Water/Connected
Level or Stories One
Structure Type Brick/Stone,Stucco
New Construction false
Schools
School District Hopkins
Others
HOA Fee Include Air Conditioning,Maintenance Structure,Cable TV,Electricity,Hazard Insurance,Heating,Maintenance Grounds,Professional Mgmt,Trash,Shared Amenities,Lawn Care,Water
Restrictions Pets - Cats Allowed,Pets - Weight/Height Limit
Read Less Info
Want to know what your home might be worth? Contact us for a FREE valuation!

Our team is ready to help you sell your home for the highest possible price ASAP

"My job is to find and attract mastery-based agents to the office, protect the culture, and make sure everyone is happy! "






