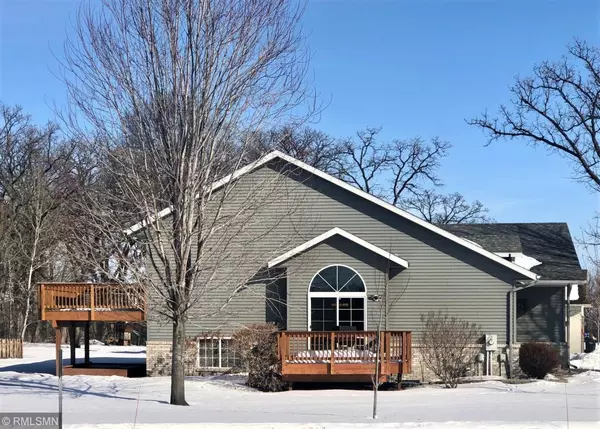$262,900
$259,900
1.2%For more information regarding the value of a property, please contact us for a free consultation.
4 Beds
2 Baths
2,146 SqFt
SOLD DATE : 04/20/2020
Key Details
Sold Price $262,900
Property Type Single Family Home
Sub Type Single Family Residence
Listing Status Sold
Purchase Type For Sale
Square Footage 2,146 sqft
Price per Sqft $122
Subdivision Sunrise Crest
MLS Listing ID 5430484
Sold Date 04/20/20
Bedrooms 4
Full Baths 1
Three Quarter Bath 1
Year Built 2003
Annual Tax Amount $3,018
Tax Year 2019
Contingent None
Lot Size 0.580 Acres
Acres 0.58
Lot Dimensions 237X159X199X90
Property Description
Spacious Tri-Level 4 Bedroom 2 Bathroom home on an oversized lot located on the edge of Clearwater. This Home has Vaulted Ceilings, Open Floor plan, Large Kitchen and Dining area, 3 Stall Garage, 2 Decks, Private Patio and a large Beautiful Window just off the Dining area that allows in an abundance of natural light. A gas Fireplace in the Family Room Downstairs keeps the home warm on those cold Winter days. The Yard has been beautifully maintained with mature trees and has a fire pit tucked back in the woods. Lion's Park with new Playground equipment, Tennis and Basketball courts and a Hockey Rink is a short walk down the Bike Trail. There is also bus pick up available for Annandale and Monticello schools. This Home is a Must See!
Location
State MN
County Wright
Zoning Residential-Single Family
Rooms
Basement Drain Tiled, Egress Window(s), Partial
Dining Room Kitchen/Dining Room
Interior
Heating Forced Air
Cooling Central Air
Fireplaces Number 1
Fireplaces Type Family Room, Gas
Fireplace Yes
Appliance Air-To-Air Exchanger, Dishwasher, Dryer, Freezer, Microwave, Range, Refrigerator, Washer, Water Softener Owned
Exterior
Garage Attached Garage
Garage Spaces 3.0
Fence Partial, Wood
Roof Type Asphalt
Parking Type Attached Garage
Building
Lot Description Corner Lot
Story Three Level Split
Foundation 1326
Sewer City Sewer/Connected
Water City Water/Connected
Level or Stories Three Level Split
Structure Type Brick/Stone, Metal Siding, Vinyl Siding
New Construction false
Schools
School District St. Cloud
Read Less Info
Want to know what your home might be worth? Contact us for a FREE valuation!

Our team is ready to help you sell your home for the highest possible price ASAP

"My job is to find and attract mastery-based agents to the office, protect the culture, and make sure everyone is happy! "






