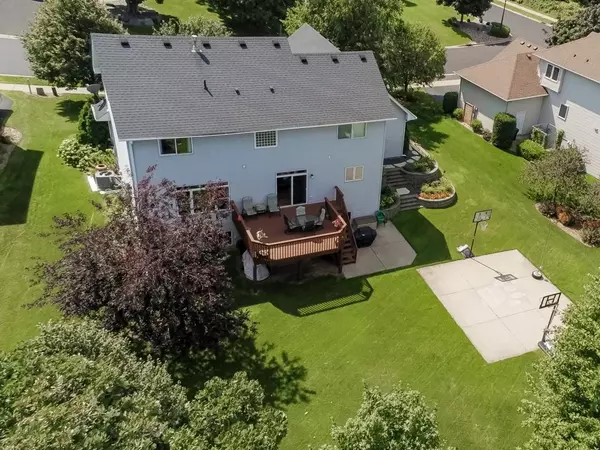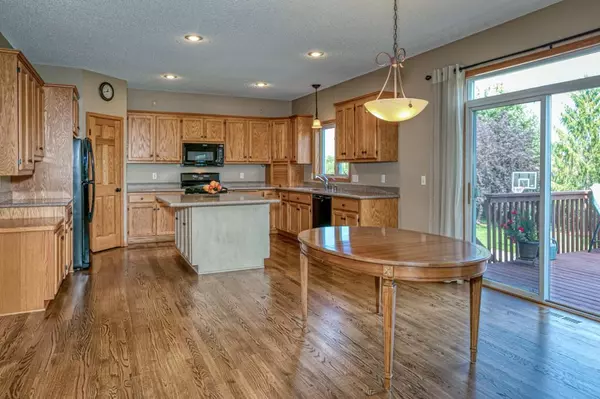$375,000
$389,900
3.8%For more information regarding the value of a property, please contact us for a free consultation.
4 Beds
4 Baths
3,402 SqFt
SOLD DATE : 01/09/2020
Key Details
Sold Price $375,000
Property Type Single Family Home
Sub Type Single Family Residence
Listing Status Sold
Purchase Type For Sale
Square Footage 3,402 sqft
Price per Sqft $110
Subdivision Southbridge 4Th Add
MLS Listing ID 5331242
Sold Date 01/09/20
Bedrooms 4
Full Baths 2
Half Baths 1
Three Quarter Bath 1
HOA Fees $18/ann
Year Built 2000
Annual Tax Amount $4,340
Tax Year 2019
Contingent None
Lot Size 0.310 Acres
Acres 0.31
Lot Dimensions 77x132x114x173
Property Description
Impeccable condition custom built one owner home filled with quality features and several recent updates throughout. This 2 story home is located on one of the nicest private lots in highly desirable Southbridge development. Ideal flat and functional backyard for all your outdoor activities with basketball/sport court. Open floor plan with 9' ceilings, newer HWD floors throughout, spacious kitchen w/walk-in pantry, granite counter tops, stone FP flanked by custom built-ins, office/LR, laundry w/cabinets and walkout to oversized deck complete the main level. LL has brand new carpet, 9' knock down ceilings, corner stone FP, wet bar/game room and extra storage space. UL has 4 large BR's, tiled master bath w/corner jacuzzi, in-floor heat, remodeled tiled shower, second UL bath also remodeled. Recent updates; furnace, central air, paint, carpet, HW heater and roof. 4' added to 3rd stall. Walking distance to dog park, playground, elem. school & shopping! Home is a 10, Quick close is okay.
Location
State MN
County Scott
Zoning Residential-Single Family
Rooms
Basement Daylight/Lookout Windows, Drain Tiled, Finished, Full, Concrete
Dining Room Breakfast Area, Eat In Kitchen, Informal Dining Room
Interior
Heating Forced Air, Radiant Floor
Cooling Central Air
Fireplaces Number 2
Fireplaces Type Family Room, Gas, Living Room
Fireplace Yes
Appliance Central Vacuum, Dishwasher, Disposal, Dryer, Microwave, Range, Washer, Water Softener Owned
Exterior
Parking Features Attached Garage, Garage Door Opener
Garage Spaces 3.0
Fence None
Roof Type Age 8 Years or Less, Asphalt
Building
Lot Description Tree Coverage - Light
Story Two
Foundation 1245
Sewer City Sewer/Connected
Water City Water/Connected
Level or Stories Two
Structure Type Brick/Stone, Vinyl Siding
New Construction false
Schools
School District Shakopee
Others
HOA Fee Include Professional Mgmt, Shared Amenities
Read Less Info
Want to know what your home might be worth? Contact us for a FREE valuation!

Our team is ready to help you sell your home for the highest possible price ASAP

"My job is to find and attract mastery-based agents to the office, protect the culture, and make sure everyone is happy! "






