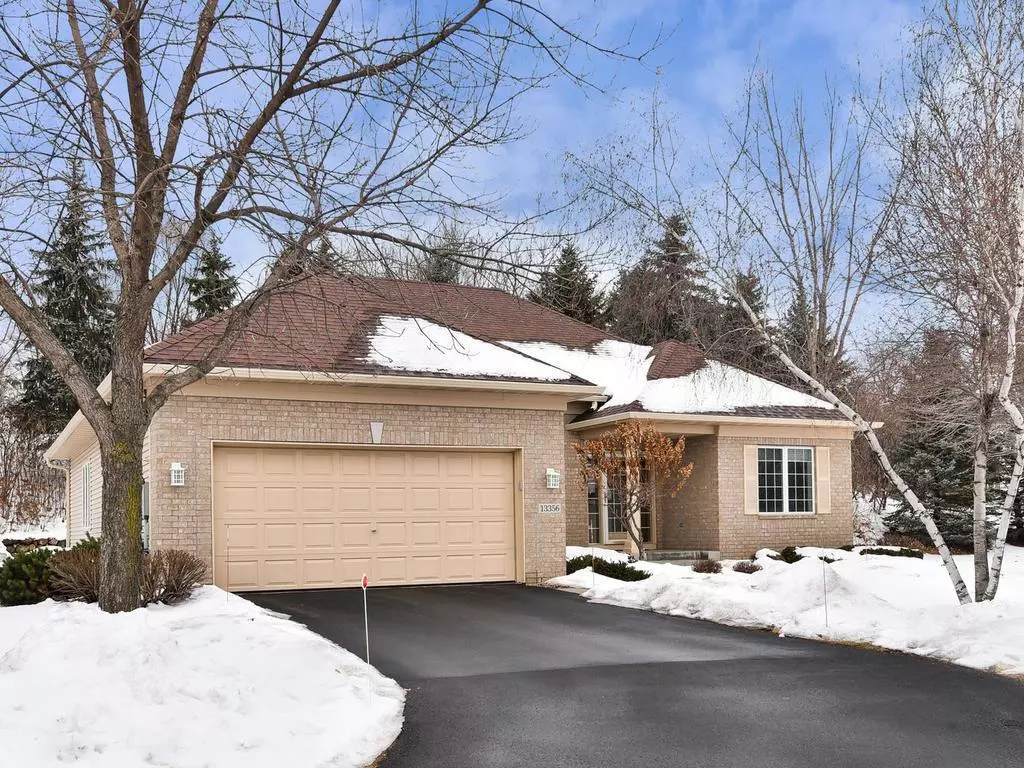$337,750
$357,500
5.5%For more information regarding the value of a property, please contact us for a free consultation.
3 Beds
3 Baths
2,713 SqFt
SOLD DATE : 04/06/2020
Key Details
Sold Price $337,750
Property Type Townhouse
Sub Type Townhouse Detached
Listing Status Sold
Purchase Type For Sale
Square Footage 2,713 sqft
Price per Sqft $124
Subdivision The Preserve West 2Nd Add
MLS Listing ID 5146259
Sold Date 04/06/20
Bedrooms 3
Full Baths 2
Three Quarter Bath 1
HOA Fees $132/mo
Year Built 1999
Annual Tax Amount $4,002
Tax Year 2019
Contingent None
Lot Size 0.300 Acres
Acres 0.3
Lot Dimensions 138x115x74x139x34x20
Property Description
*WOW!*Beautiful Detached Rambler/Townhome at the end of private cul-de-sac w/private back yard & West Exposure!*One Level Living at its finest with all living facilities on main level!*THIS IS A MUST SEE!*LOTS OF EXTRAS HERE!*Why build when you have it all done right here!*OPEN FLOOR PLAN WITH VAULTED CEILINGS!*Beautiful Kitchen w/Granite counter tops,pull out shelving,lazy Susan,tile backsplash,stainless steel appliances,solar tube/light & Open to Living Room,Hearth Room,2 sided gas fireplace,Informal Dining Room & Formal Dining Room*Main Floor Executive Master Suite w/walk-in closet,separate tub & shower,granite countertop,vaulted ceiling & ceiling fan!*2 bedrooms on Main*3 bedrooms total*Finished Lower Level includes: large family room w/gas fireplace,nice wet bar & built-in cabinets for entertaining,large bedroom,3/4 bathroom,recreation room or possible theater room & huge storage area!*Over-sized 2 car garage*Central Vacuum*Close to Walking Paths*Easy Access to I-94*HURRY HERE!*
Location
State MN
County Wright
Zoning Residential-Single Family
Rooms
Basement Drain Tiled, Egress Window(s), Finished, Full, Concrete, Sump Pump
Dining Room Breakfast Area, Informal Dining Room, Living/Dining Room, Separate/Formal Dining Room
Interior
Heating Forced Air, Fireplace(s)
Cooling Central Air
Fireplaces Number 1
Fireplaces Type Two Sided, Amusement Room, Family Room, Gas, Living Room
Fireplace Yes
Appliance Air-To-Air Exchanger, Central Vacuum, Dishwasher, Disposal, Dryer, Humidifier, Microwave, Range, Refrigerator, Washer, Water Softener Owned
Exterior
Parking Features Attached Garage, Asphalt, Garage Door Opener
Garage Spaces 2.0
Fence None
Pool None
Roof Type Age Over 8 Years,Asphalt
Building
Lot Description Tree Coverage - Light, Tree Coverage - Medium
Story One
Foundation 1629
Sewer City Sewer/Connected
Water City Water/Connected
Level or Stories One
Structure Type Brick/Stone,Vinyl Siding
New Construction false
Schools
School District St. Michael-Albertville
Others
HOA Fee Include Professional Mgmt,Lawn Care
Restrictions Mandatory Owners Assoc,Pets - Cats Allowed,Pets - Dogs Allowed
Read Less Info
Want to know what your home might be worth? Contact us for a FREE valuation!

Our team is ready to help you sell your home for the highest possible price ASAP
"My job is to find and attract mastery-based agents to the office, protect the culture, and make sure everyone is happy! "






