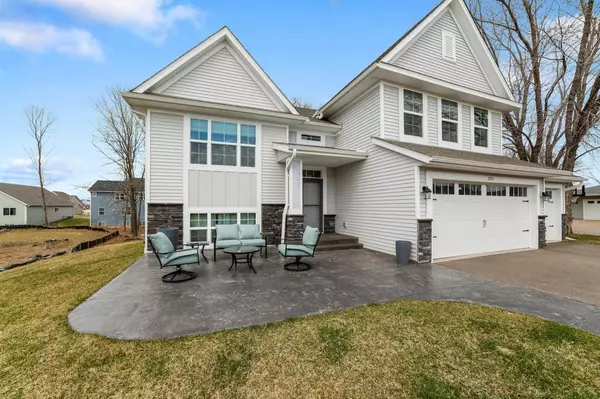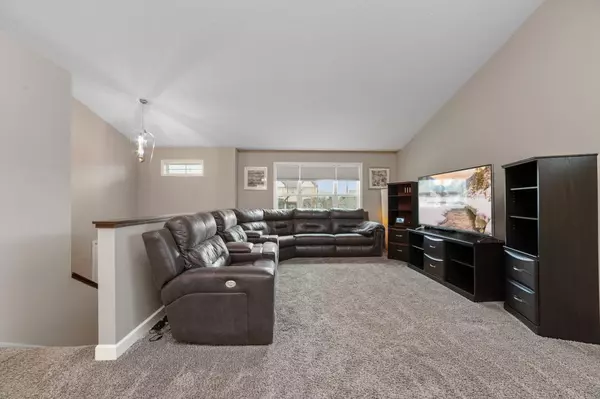$367,000
$367,500
0.1%For more information regarding the value of a property, please contact us for a free consultation.
3 Beds
2 Baths
1,600 SqFt
SOLD DATE : 06/01/2020
Key Details
Sold Price $367,000
Property Type Single Family Home
Sub Type Single Family Residence
Listing Status Sold
Purchase Type For Sale
Square Footage 1,600 sqft
Price per Sqft $229
Subdivision Harpers Street Woods
MLS Listing ID 5499600
Sold Date 06/01/20
Bedrooms 3
Full Baths 2
Year Built 2017
Annual Tax Amount $3,719
Tax Year 2019
Contingent None
Lot Size 0.340 Acres
Acres 0.34
Lot Dimensions 92x154x96x164
Property Description
>
> This beautiful home features some nice add-ons with an unfinished basement to build future equity and customize to what you like! The home features the perfect open concept, great for entertaining. The open floor plan has a living room, dining room and a large kitchen island. The master suite is in a wing of its own adding get away privacy. The en suite boasts a soaking tub and separate shower. The attached, over sized, 3 car garage is finished with slat walls, gas heated (thermostat controlled) and insulated garage doors. And the double stall is extra deep (27.5ft). In the front you are greeted by a fantastic stamped concrete patio, approximately 15x20. The yard is spacious with mature trees in back. Need extra space? There is a storage shed in back with a full front garage door, side door and window, approximately 11X20. Come see this home and its great features!
Location
State MN
County Anoka
Zoning Residential-Single Family
Rooms
Basement Walkout
Dining Room Eat In Kitchen
Interior
Heating Forced Air
Cooling Central Air
Fireplace No
Appliance Dishwasher, Dryer, Microwave, Range, Refrigerator, Washer, Water Softener Owned
Exterior
Parking Features Attached Garage, Asphalt, Garage Door Opener, Heated Garage, Insulated Garage
Garage Spaces 3.0
Building
Story Three Level Split
Foundation 1102
Sewer City Sewer/Connected
Water City Water/Connected
Level or Stories Three Level Split
Structure Type Brick/Stone, Vinyl Siding
New Construction false
Schools
School District Anoka-Hennepin
Read Less Info
Want to know what your home might be worth? Contact us for a FREE valuation!

Our team is ready to help you sell your home for the highest possible price ASAP

"My job is to find and attract mastery-based agents to the office, protect the culture, and make sure everyone is happy! "






