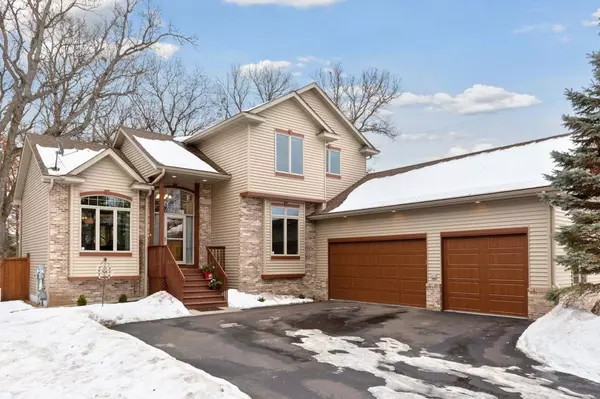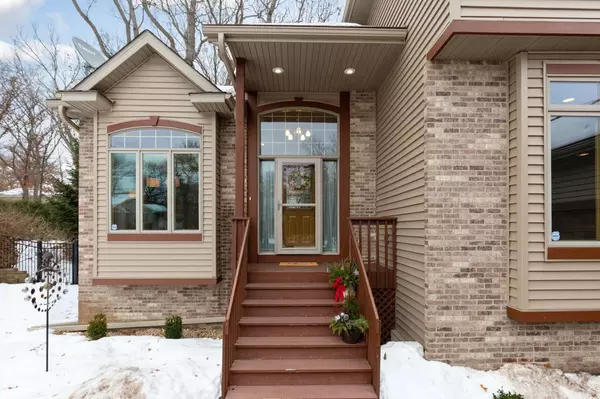$410,000
$410,000
For more information regarding the value of a property, please contact us for a free consultation.
4 Beds
3 Baths
2,660 SqFt
SOLD DATE : 04/07/2020
Key Details
Sold Price $410,000
Property Type Single Family Home
Sub Type Single Family Residence
Listing Status Sold
Purchase Type For Sale
Square Footage 2,660 sqft
Price per Sqft $154
Subdivision South Oaks Pond
MLS Listing ID 5470103
Sold Date 04/07/20
Bedrooms 4
Full Baths 2
Half Baths 1
Year Built 2001
Annual Tax Amount $4,635
Tax Year 2019
Contingent None
Lot Size 0.320 Acres
Acres 0.32
Lot Dimensions 104x135x105x135
Property Description
Step into your cozy new PRISTINE home offering $30,000 worth of recent upgrades! As soon as you walk in the door you feel right at home w/the spacious open layout w/high vaulted ceilings & floor to ceiling windows surrounding the main level to look out to your private fenced-in lot! Your main level also offers a spacious office area far enough to give you privacy yet still close so you feel included. Main level also offers a mud room/laundry room combo right off your garage. Your heated garage not only has tv hookups and ceiling fans but also has a bonus 2nd level for a workshop or additional storage! Upper level offers 3 bedrooms including your master suite w/a jetted tub and a walk-in closet! Lower level is finished with high ceilings so you don't feel as if you are even in the basement! There is so much value being offered in this home with all the upscale upgrades that have been done such as: fresh paint, carpet, furnace, air-conditioner, new appliances, new roof, new siding + MORE
Location
State MN
County Anoka
Zoning Residential-Single Family
Rooms
Basement Drain Tiled, Egress Window(s), Finished, Full, Partially Finished, Sump Pump
Dining Room Breakfast Area, Eat In Kitchen, Informal Dining Room, Kitchen/Dining Room, Living/Dining Room
Interior
Heating Forced Air
Cooling Central Air
Fireplaces Number 1
Fireplaces Type Gas, Living Room
Fireplace Yes
Appliance Air-To-Air Exchanger, Cooktop, Dishwasher, Dryer, Exhaust Fan, Water Filtration System, Microwave, Range, Refrigerator, Washer, Water Softener Rented
Exterior
Parking Features Attached Garage, Asphalt, Electric, Garage Door Opener, Heated Garage, Insulated Garage, Storage
Garage Spaces 3.0
Fence Full, Privacy, Wood
Pool None
Roof Type Age 8 Years or Less, Asphalt
Building
Lot Description Corner Lot, Tree Coverage - Light, Tree Coverage - Medium
Story Modified Two Story
Foundation 1176
Sewer City Sewer/Connected
Water City Water/Connected
Level or Stories Modified Two Story
Structure Type Brick/Stone, Metal Siding, Vinyl Siding
New Construction false
Schools
School District Spring Lake Park
Read Less Info
Want to know what your home might be worth? Contact us for a FREE valuation!

Our team is ready to help you sell your home for the highest possible price ASAP

"My job is to find and attract mastery-based agents to the office, protect the culture, and make sure everyone is happy! "






