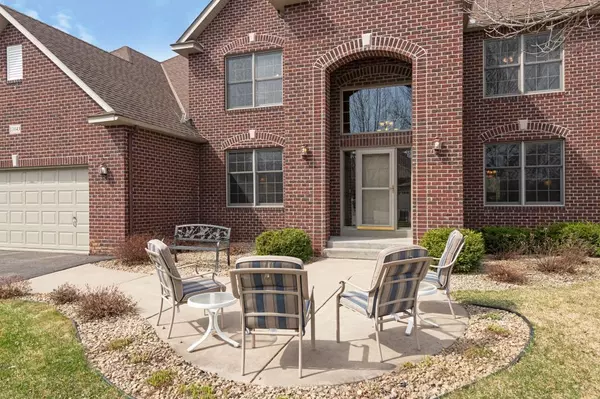$506,375
$519,900
2.6%For more information regarding the value of a property, please contact us for a free consultation.
5 Beds
5 Baths
4,923 SqFt
SOLD DATE : 08/21/2020
Key Details
Sold Price $506,375
Property Type Single Family Home
Sub Type Single Family Residence
Listing Status Sold
Purchase Type For Sale
Square Footage 4,923 sqft
Price per Sqft $102
Subdivision Evermoor 8Th Add
MLS Listing ID 5549221
Sold Date 08/21/20
Bedrooms 5
Full Baths 2
Half Baths 1
Three Quarter Bath 2
HOA Fees $35/ann
Year Built 2002
Annual Tax Amount $6,226
Tax Year 2020
Contingent None
Lot Size 10,454 Sqft
Acres 0.24
Lot Dimensions irregular
Property Description
Do you need space to work from home? Main floor office with a SECOND flex/office space in basement. Stunning, meticulously maintained one owner home, WALKING DISTANCE to ISD196 elementary school on quiet cul de sac. Almost 5000 square feet, 18 foot foyer ceilings, 26 foot deep 3rd stall insulated garage with large attic storage and two workbenches. Granite kitchen has 6 foot center island, walk in pantry, newer SS appliances, loads of cabinets. Bright 4 season porch overlooking walkout backyard, maintenance free deck and covered outdoor sitting area. Large walk in closets in all FIVE BEDROOMS. The home has FIVE BATHS including huge master suite, shared Jack N Jill, and private bath off 4th bedroom. Main floor laundry with clothes chute and separate mud room with walk in closet and boot bench. Must see completely finished basement and built in storage shelves.
Location
State MN
County Dakota
Zoning Residential-Single Family
Rooms
Basement Finished, Full, Sump Pump, Walkout
Dining Room Breakfast Area, Eat In Kitchen, Informal Dining Room, Separate/Formal Dining Room
Interior
Heating Forced Air, Fireplace(s)
Cooling Central Air
Fireplaces Number 2
Fireplaces Type Amusement Room, Family Room, Gas
Fireplace Yes
Appliance Air-To-Air Exchanger, Dishwasher, Dryer, Humidifier, Microwave, Range, Refrigerator, Washer, Water Softener Owned
Exterior
Garage Attached Garage, Insulated Garage
Garage Spaces 3.0
Roof Type Asphalt
Parking Type Attached Garage, Insulated Garage
Building
Story Two
Foundation 1852
Sewer City Sewer/Connected
Water City Water/Connected
Level or Stories Two
Structure Type Brick/Stone,Vinyl Siding
New Construction false
Schools
School District Rosemount-Apple Valley-Eagan
Others
HOA Fee Include Professional Mgmt,Trash,Shared Amenities
Read Less Info
Want to know what your home might be worth? Contact us for a FREE valuation!

Our team is ready to help you sell your home for the highest possible price ASAP

"My job is to find and attract mastery-based agents to the office, protect the culture, and make sure everyone is happy! "






