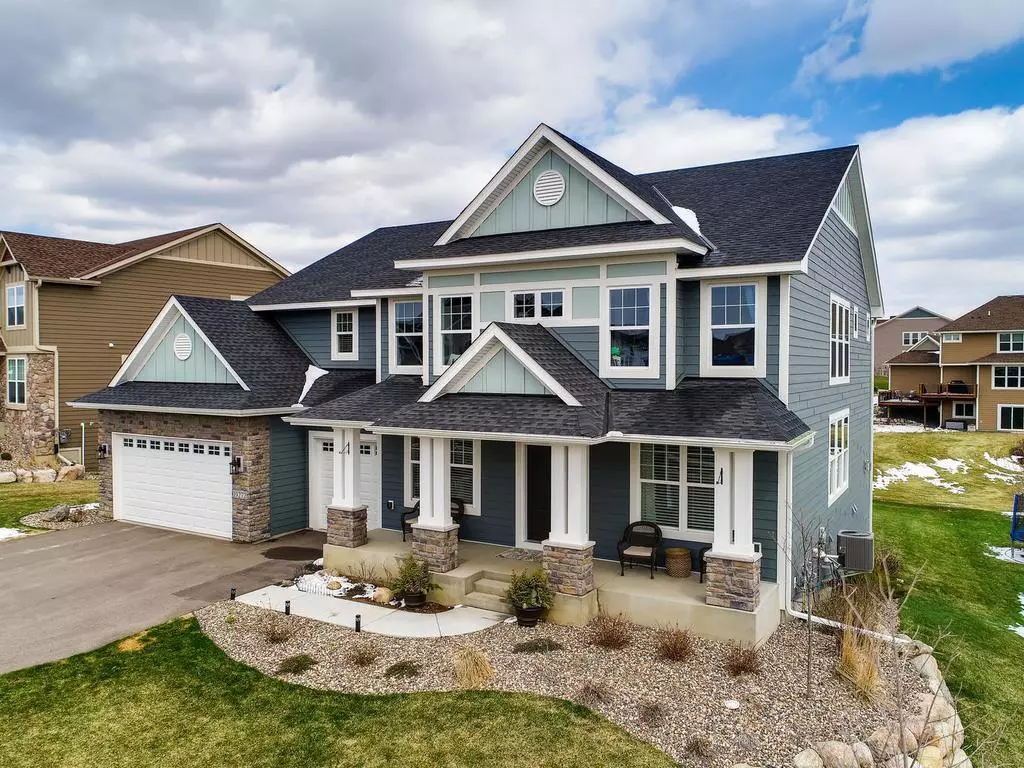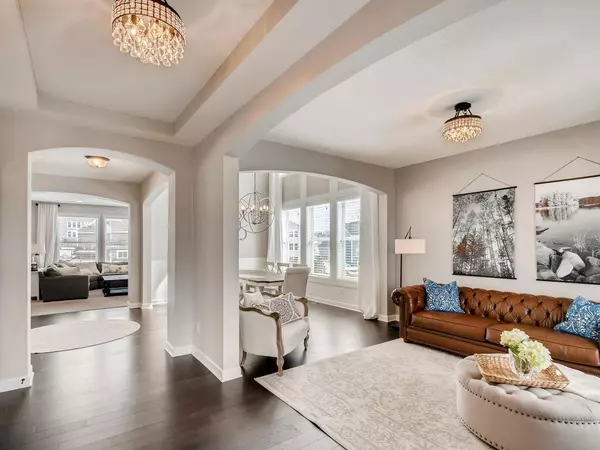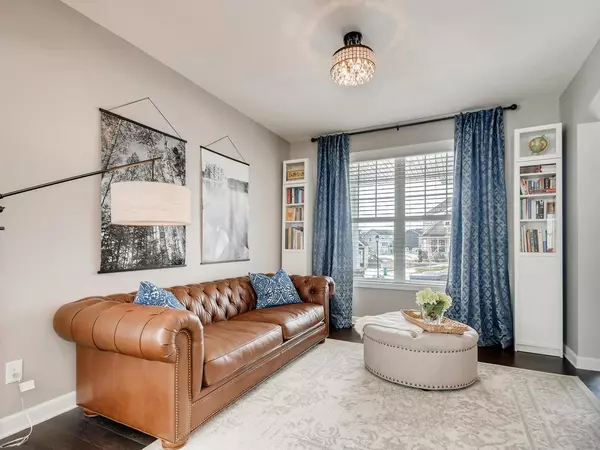$616,000
$629,000
2.1%For more information regarding the value of a property, please contact us for a free consultation.
5 Beds
5 Baths
5,048 SqFt
SOLD DATE : 06/30/2020
Key Details
Sold Price $616,000
Property Type Single Family Home
Sub Type Single Family Residence
Listing Status Sold
Purchase Type For Sale
Square Footage 5,048 sqft
Price per Sqft $122
Subdivision Summerlyn 3Rd Add
MLS Listing ID 5552973
Sold Date 06/30/20
Bedrooms 5
Full Baths 2
Half Baths 1
Three Quarter Bath 2
HOA Fees $46/qua
Year Built 2017
Annual Tax Amount $8,706
Tax Year 2020
Contingent None
Lot Size 0.330 Acres
Acres 0.33
Lot Dimensions 108x164x68x157
Property Description
Stunning 2017 built two-story walkout, in high demand Summerlyn neighborhood of Lakeville. Incomparable
value to new construction. The Clearwater is no longer available, and still one of Lennar's largest
plans. Sellers have completed well over $35,000 in upgraded features. Including new deck, gutters,
landscaping, custom window treatments, mudroom lockers, and light fixtures. Gorgeous 2-story vaulted
dining room, accented by floor to ceiling windows, drapes, and beautiful chandelier. Master bath with
separate soaker tub, tiled walk-in shower with dual shower heads, and separate vanities. Full jack and
jill and 3/4 bath on upper level. Finished walkout basement, with wet bar roughed-in and ready to go. LP
SmartSide trim and siding, new roof Spring of 2020, invisible fencing, and in-ground sprinkler. Enjoy a
very short walk to the pool, park, and clubhouse! Move-in ready and quick close possible. Check out
Matterport 3D tour.
Location
State MN
County Dakota
Zoning Residential-Single Family
Rooms
Basement Daylight/Lookout Windows, Drain Tiled, Finished, Full, Concrete, Sump Pump, Walkout
Dining Room Breakfast Bar, Breakfast Area, Eat In Kitchen, Informal Dining Room, Kitchen/Dining Room, Living/Dining Room
Interior
Heating Forced Air
Cooling Central Air
Fireplaces Number 1
Fireplaces Type Family Room, Gas
Fireplace Yes
Appliance Air-To-Air Exchanger, Cooktop, Dishwasher, Disposal, Dryer, Exhaust Fan, Humidifier, Gas Water Heater, Microwave, Range, Refrigerator, Wall Oven, Washer, Water Softener Owned
Exterior
Parking Features Attached Garage, Asphalt, Insulated Garage
Garage Spaces 3.0
Fence Invisible
Pool Below Ground, Heated, Outdoor Pool, Shared
Roof Type Age 8 Years or Less, Asphalt, Pitched
Building
Lot Description Tree Coverage - Light
Story Two
Foundation 1796
Sewer City Sewer/Connected
Water City Water/Connected
Level or Stories Two
Structure Type Brick/Stone, Engineered Wood
New Construction false
Schools
School District Lakeville
Others
HOA Fee Include Other, Professional Mgmt, Recreation Facility, Shared Amenities
Read Less Info
Want to know what your home might be worth? Contact us for a FREE valuation!

Our team is ready to help you sell your home for the highest possible price ASAP
"My job is to find and attract mastery-based agents to the office, protect the culture, and make sure everyone is happy! "






