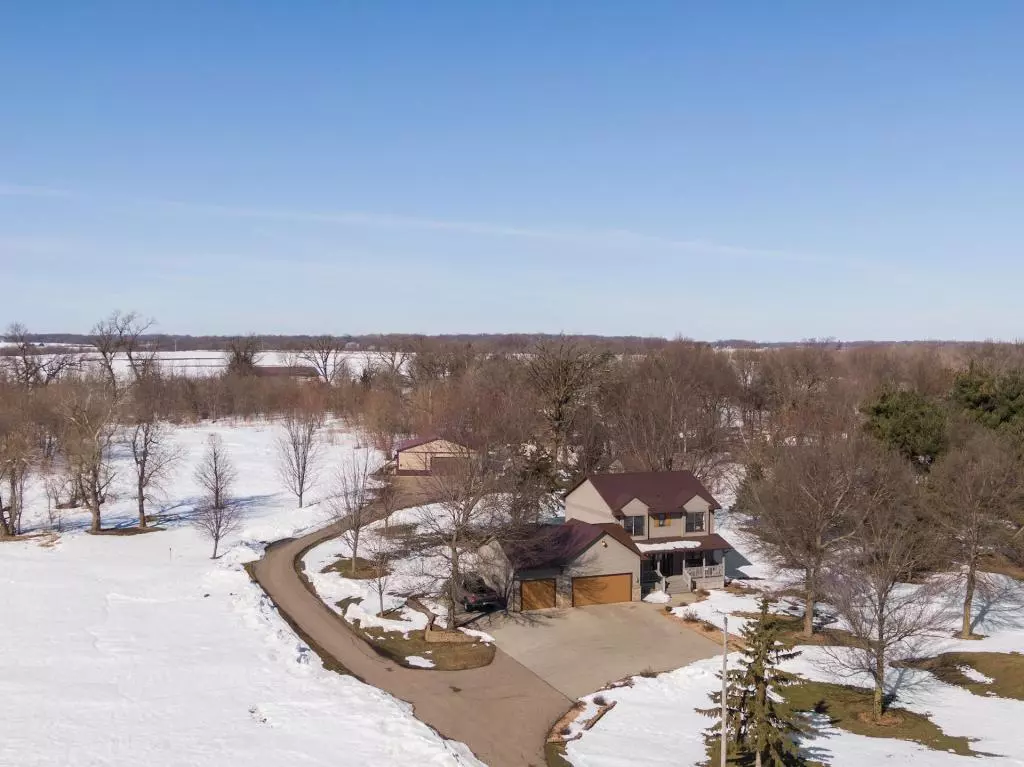$387,000
$387,000
For more information regarding the value of a property, please contact us for a free consultation.
4 Beds
3 Baths
2,004 SqFt
SOLD DATE : 05/29/2020
Key Details
Sold Price $387,000
Property Type Single Family Home
Sub Type Single Family Residence
Listing Status Sold
Purchase Type For Sale
Square Footage 2,004 sqft
Price per Sqft $193
Subdivision Maple Heights
MLS Listing ID 5498685
Sold Date 05/29/20
Bedrooms 4
Full Baths 1
Half Baths 1
Three Quarter Bath 1
Year Built 1994
Annual Tax Amount $3,308
Tax Year 2019
Contingent None
Lot Size 2.310 Acres
Acres 2.31
Lot Dimensions 209x482x209x482
Property Description
Wonderful country home located just on the edge of town. 4 Bedrooms, 3 baths sitting on a large 2.31 acre lot. Completely updated/remodeled kitchen, with granite counter tops, tile back splash and new flooring thru out the home. Patio door leads out to deck and hot tub room with heated floors. Fireplace on main level. Upper level features 4 bedrooms, full bath and private master bath. Exterior features include maintenance free metal siding and roof. 3 Car attached garage with large concrete driveway and parking pad on side of garage. Asphalt driveway leads from front of property all the way to back of property and to detached garage. Detached garage has portion unheated w/double drive thru doors for easy parking/storage of your RV, boat or toys. Finished portion of shed is insulated, heated and has A/C, 100 amp service and is set up perfectly for any type of hobbies. Many large mature trees on property and move in condition make this the perfect home!
Location
State MN
County Le Sueur
Zoning Residential-Single Family
Rooms
Basement Daylight/Lookout Windows, Drain Tiled, Finished, Full
Dining Room Kitchen/Dining Room
Interior
Heating Forced Air, Fireplace(s), Heat Pump
Cooling Central Air
Fireplaces Number 1
Fireplaces Type Living Room
Fireplace Yes
Appliance Dishwasher, Dryer, Gas Water Heater, Water Osmosis System, Microwave, Range, Refrigerator, Washer, Water Softener Rented
Exterior
Garage Attached Garage, Asphalt, Concrete, Heated Garage
Garage Spaces 6.0
Fence Privacy
Roof Type Metal
Parking Type Attached Garage, Asphalt, Concrete, Heated Garage
Building
Story Two
Foundation 840
Sewer Private Sewer
Water Private
Level or Stories Two
Structure Type Metal Siding
New Construction false
Schools
School District Tri-City United
Read Less Info
Want to know what your home might be worth? Contact us for a FREE valuation!

Our team is ready to help you sell your home for the highest possible price ASAP

"My job is to find and attract mastery-based agents to the office, protect the culture, and make sure everyone is happy! "






