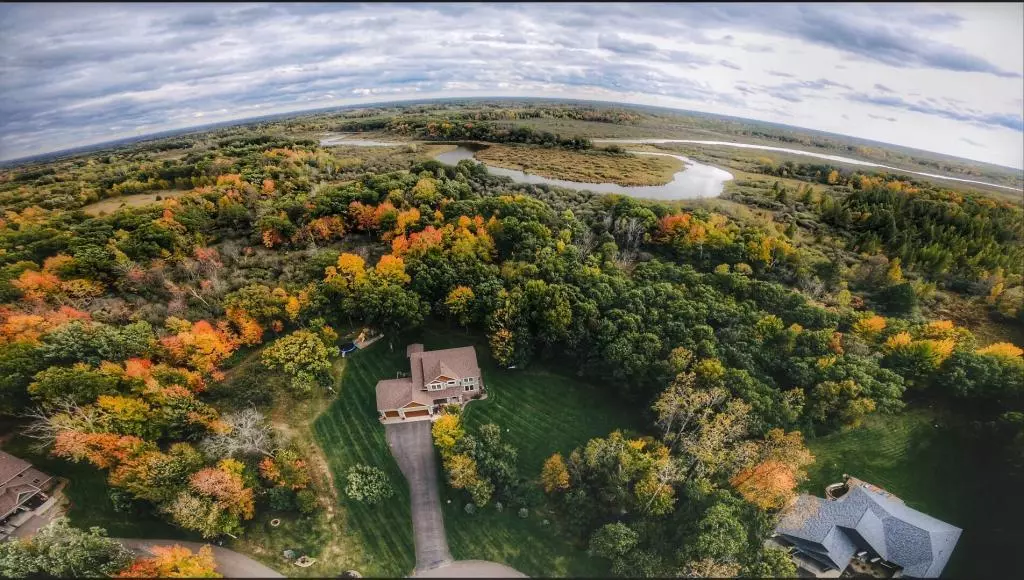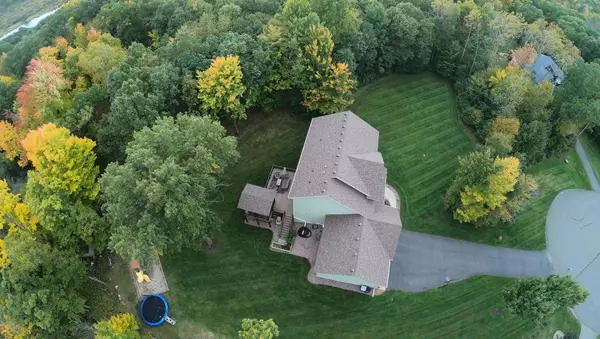$532,500
$524,900
1.4%For more information regarding the value of a property, please contact us for a free consultation.
4 Beds
3 Baths
3,015 SqFt
SOLD DATE : 08/28/2020
Key Details
Sold Price $532,500
Property Type Single Family Home
Sub Type Single Family Residence
Listing Status Sold
Purchase Type For Sale
Square Footage 3,015 sqft
Price per Sqft $176
MLS Listing ID 5563839
Sold Date 08/28/20
Bedrooms 4
Full Baths 2
Half Baths 1
Year Built 2013
Annual Tax Amount $4,413
Tax Year 2019
Contingent None
Lot Size 17.700 Acres
Acres 17.7
Lot Dimensions 149x957x453x1083x1000
Property Description
DREAM PROPERTY ALERT! This is a nature lovers dream come true... Nearly 18 acres with the Sunrise River running through the property. Perfect for Deer Hunting – There are multiple stands set up, an included Duck Hunting blind on the river, 35+ mature maple trees for tapping your own Maple Syrup, trails for enjoying nature and the riverfront is cleared for campsite/fishing site/kayaking. There's nearly an acre of lawn w/in ground sprinkler system, a newly built wood shed, play ground for the kids and a cleared path to the river on the back part of the property. All this with a gorgeous 2-story home in a beautiful, private neighborhood at the end of a cul-de-sac. With a new deck and screened gazebo added this last summer, a large walkout lower level and a lovely open floorplan, this home makes for a wonderful space to entertain friends and family. The lower level family room has been finished and basement includes space for finishing another bedroom and 3/4 bath for even more equity.
Location
State MN
County Anoka
Zoning Residential-Single Family
Body of Water Sunrise
Rooms
Basement Finished, Full, Storage Space, Walkout
Dining Room Kitchen/Dining Room
Interior
Heating Forced Air
Cooling Central Air
Fireplaces Number 2
Fireplaces Type Family Room, Gas, Living Room
Fireplace Yes
Appliance Air-To-Air Exchanger, Dishwasher, Dryer, Freezer, Fuel Tank - Rented, Gas Water Heater, Water Osmosis System, Microwave, Refrigerator, Washer, Water Softener Owned
Exterior
Parking Features Attached Garage, Asphalt
Garage Spaces 3.0
Pool None
Waterfront Description River View
Roof Type Age 8 Years or Less
Building
Story Two
Foundation 1143
Sewer Private Sewer, Tank with Drainage Field
Water Well
Level or Stories Two
Structure Type Brick/Stone, Fiber Board, Metal Siding, Shake Siding, Vinyl Siding
New Construction false
Schools
School District Forest Lake
Read Less Info
Want to know what your home might be worth? Contact us for a FREE valuation!
Our team is ready to help you sell your home for the highest possible price ASAP
"My job is to find and attract mastery-based agents to the office, protect the culture, and make sure everyone is happy! "







