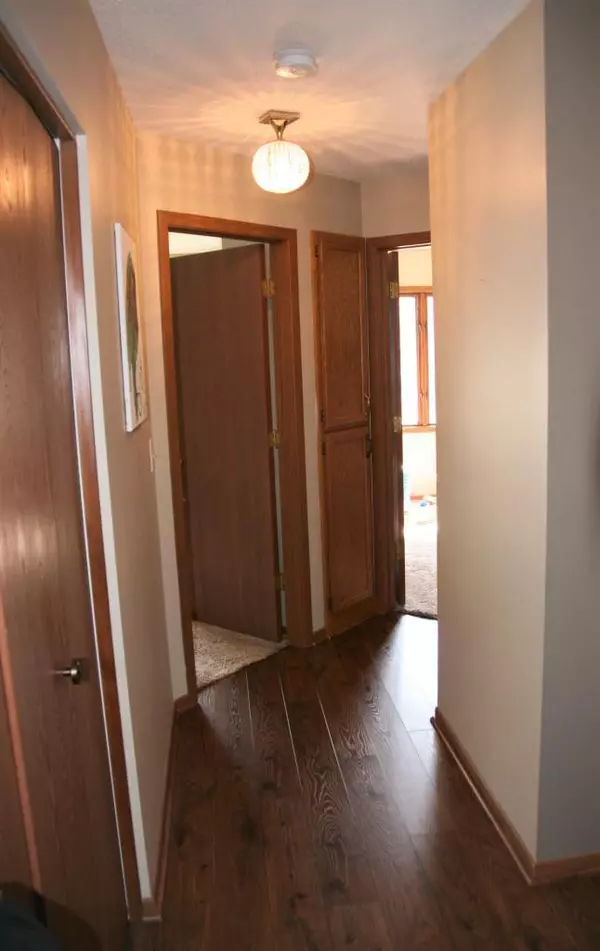$170,500
$175,000
2.6%For more information regarding the value of a property, please contact us for a free consultation.
2 Beds
2 Baths
1,160 SqFt
SOLD DATE : 05/27/2020
Key Details
Sold Price $170,500
Property Type Condo
Sub Type Manor/Village
Listing Status Sold
Purchase Type For Sale
Square Footage 1,160 sqft
Price per Sqft $146
Subdivision Lexington Place 1St Add
MLS Listing ID 5546787
Sold Date 05/27/20
Bedrooms 2
Full Baths 2
HOA Fees $287/mo
Year Built 1987
Annual Tax Amount $1,714
Tax Year 2020
Contingent None
Lot Dimensions Common
Property Description
Adorable 2 bed 2 bath home convenient to shopping, dining & quick freeway access. This development has an outdoor swimming pool, Volleyball court, fitness center, sauna, hot tub & party room. The home features newer carpet, newer paint & Hickory wood laminate floors in foyer entry, hallway & dining room/den. Living Room has a vaulted ceiling, ceiling fan, over-sized windows for wonderful light & a brick front wood burning FP w/a custom wood mantle. The spacious kitchen features an extraordinary amount of cabinet space & a corner window over sink. The Dining room which current owner has set up as a sitting room/ den area is off the kitchen. The master bedroom offers a walk-in closet, full bath w/double sinks, over-sized whirlpool tub w/tiled walls & ceramic tile flooring. 2nd bedroom has a large closet w/slider doors & offers a custom closet organizer. Spare bath has full tub & ceramic floors. Enjoy a quite evening on the covered deck offering beautiful private views of the yard space.
Location
State MN
County Dakota
Zoning Residential-Single Family
Rooms
Family Room Amusement/Party Room, Club House, Exercise Room
Basement None
Dining Room Informal Dining Room, Living/Dining Room
Interior
Heating Forced Air
Cooling Central Air
Fireplaces Number 1
Fireplaces Type Brick, Living Room, Wood Burning
Fireplace Yes
Appliance Dishwasher, Disposal, Dryer, Gas Water Heater, Microwave, Range, Refrigerator, Washer, Water Softener Owned
Exterior
Parking Features Assigned, Detached, Asphalt, Shared Driveway, Garage Door Opener, No Int Access to Dwelling, Paved
Garage Spaces 1.0
Fence None
Pool Below Ground, Outdoor Pool, Shared
Roof Type Age Over 8 Years, Asphalt
Building
Lot Description Tree Coverage - Medium
Story One
Foundation 1160
Sewer City Sewer/Connected
Water City Water/Connected
Level or Stories One
Structure Type Brick/Stone, Vinyl Siding
New Construction false
Schools
School District Rosemount-Apple Valley-Eagan
Others
HOA Fee Include Maintenance Structure, Hazard Insurance, Lawn Care, Other, Maintenance Grounds, Parking, Professional Mgmt, Recreation Facility, Trash, Security, Shared Amenities, Snow Removal, Water
Restrictions Mandatory Owners Assoc,Pets - Cats Allowed,Pets - Dogs Allowed,Pets - Number Limit,Pets - Weight/Height Limit,Rental Restrictions May Apply
Read Less Info
Want to know what your home might be worth? Contact us for a FREE valuation!

Our team is ready to help you sell your home for the highest possible price ASAP
"My job is to find and attract mastery-based agents to the office, protect the culture, and make sure everyone is happy! "






