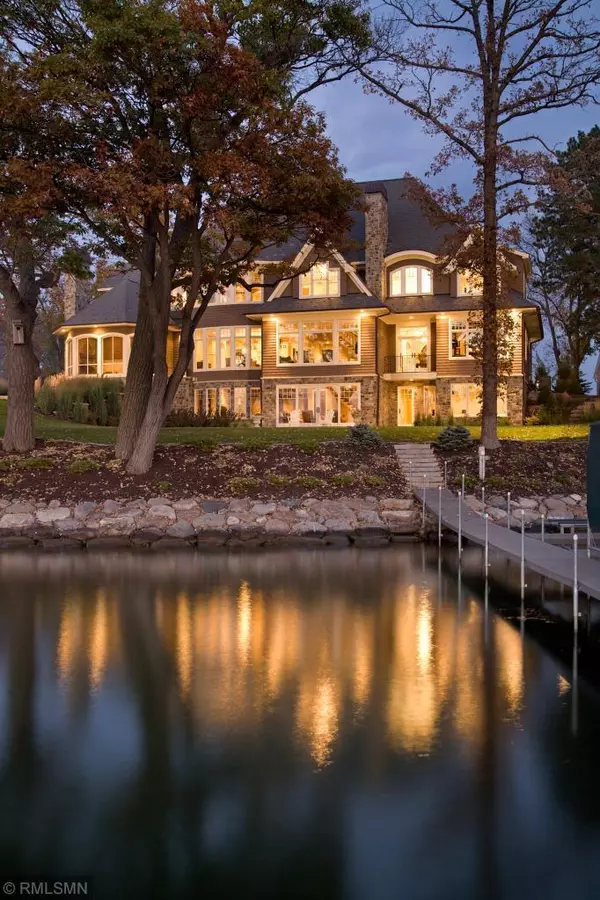$4,525,000
$4,695,000
3.6%For more information regarding the value of a property, please contact us for a free consultation.
4 Beds
5 Baths
9,298 SqFt
SOLD DATE : 05/29/2020
Key Details
Sold Price $4,525,000
Property Type Single Family Home
Sub Type Single Family Residence
Listing Status Sold
Purchase Type For Sale
Square Footage 9,298 sqft
Price per Sqft $486
Subdivision Zumbra Shores Minnetonka
MLS Listing ID 5568091
Sold Date 05/29/20
Bedrooms 4
Full Baths 2
Half Baths 1
Three Quarter Bath 2
Year Built 2007
Annual Tax Amount $35,600
Tax Year 2019
Contingent None
Lot Size 1.000 Acres
Acres 1.0
Lot Dimensions 160X290X336X146
Property Description
Once in a lifetime opportunity to own the best and most compelling home on 160 ft of west facing Smithtown Bay. Surrounded by water views on both sides, never miss the incredible lake sunsets or morning sunrises that will continually amaze you. This Custom built home has every feature in mind by Stonewood Builders and design by Kathy Alexander. The new gourmet kitchen is spacious, light and bright. The meticulously thought-out floor plan, coffer ceilings and wood trim detail can only be found in the most elite custom homes. Luxurious master suite with panoramic views of the lake. Master walk in closet that will fit every need plus more. Enjoy lake lifestyle from the picturesque screened porch with cozy fireplace. Lower level walk out is just steps from the lake with the best elevation. The house is even outfitted with an Irish pub, wine/tasting room, exercise room and a game room/sport court to be enjoyed by all. Over-sized 4 car garage with heated floors make this a collectors dream.
Location
State MN
County Carver
Zoning Residential-Single Family
Body of Water Minnetonka
Rooms
Basement Drain Tiled, Finished, Full, Storage Space, Sump Pump, Walkout
Dining Room Breakfast Area, Eat In Kitchen, Informal Dining Room, Separate/Formal Dining Room
Interior
Heating Forced Air, Radiant Floor
Cooling Central Air
Fireplaces Number 3
Fireplaces Type Family Room, Living Room
Fireplace Yes
Appliance Air-To-Air Exchanger, Central Vacuum, Cooktop, Dishwasher, Disposal, Dryer, Exhaust Fan, Gas Water Heater, Water Filtration System, Water Osmosis System, Microwave, Range, Refrigerator, Wall Oven, Washer, Water Softener Owned
Exterior
Garage Attached Garage, Driveway - Other Surface, Floor Drain, Garage Door Opener, Heated Garage, Insulated Garage, Paved, Storage
Garage Spaces 4.0
Waterfront true
Waterfront Description Lake Front, Lake View
View Lake, Panoramic, West
Roof Type Composition, Slate
Road Frontage No
Parking Type Attached Garage, Driveway - Other Surface, Floor Drain, Garage Door Opener, Heated Garage, Insulated Garage, Paved, Storage
Building
Lot Description Accessible Shoreline, Tree Coverage - Medium
Story Two
Foundation 3520
Sewer City Sewer/Connected
Water City Water/Connected
Level or Stories Two
Structure Type Brick/Stone, Engineered Wood, Fiber Board, Shake Siding
New Construction false
Schools
School District Minnetonka
Read Less Info
Want to know what your home might be worth? Contact us for a FREE valuation!

Our team is ready to help you sell your home for the highest possible price ASAP

"My job is to find and attract mastery-based agents to the office, protect the culture, and make sure everyone is happy! "






