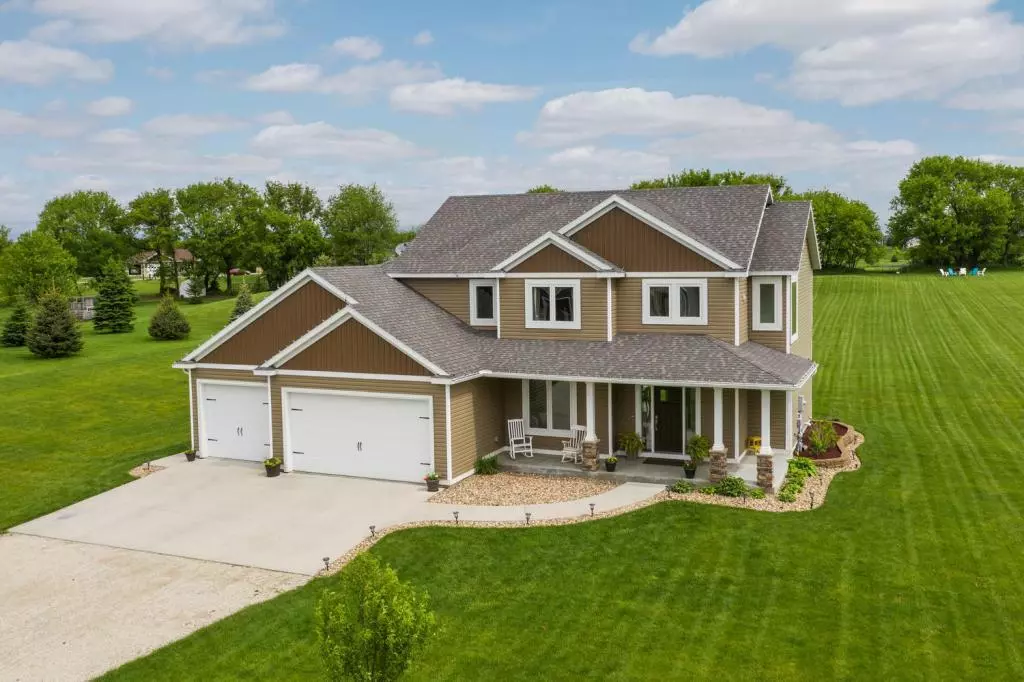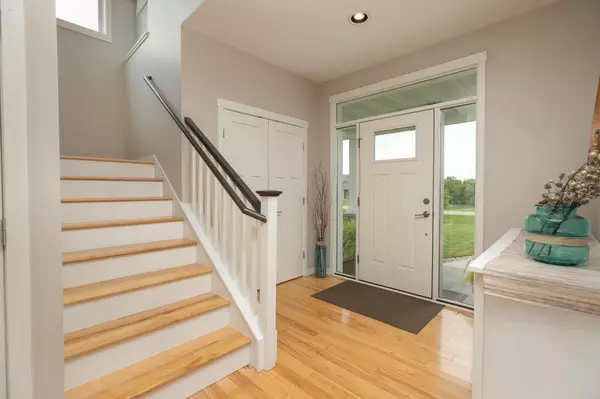$485,000
$489,900
1.0%For more information regarding the value of a property, please contact us for a free consultation.
4 Beds
3 Baths
2,240 SqFt
SOLD DATE : 08/28/2020
Key Details
Sold Price $485,000
Property Type Single Family Home
Sub Type Single Family Residence
Listing Status Sold
Purchase Type For Sale
Square Footage 2,240 sqft
Price per Sqft $216
Subdivision Colonial Oaks Four
MLS Listing ID 5573913
Sold Date 08/28/20
Bedrooms 4
Full Baths 2
Half Baths 1
Year Built 2014
Annual Tax Amount $4,126
Tax Year 2020
Contingent None
Lot Size 2.000 Acres
Acres 2.0
Lot Dimensions 200x384
Property Description
Beautifully decorated 2 story home welcomes you to 4 bedrooms 3 baths and is located on 2 acres with great views from front porch and plenty of green space in back for all to enjoy. The main floor shows off Hickory hardwood floors, custom cabinets with extra built-ins in the kitchen, double ovens, huge prep island, walk-in pantry, stainless steel appliances, gorgeous countertops and backsplash, and picturesque window views, with an open floor plan to kitchen, dining and living room. There is front office or media room, a half bath and mudroom just off the garage entrance. The open staircase case has a huge window that brings in great natural light or the evening stars to view from afar. Enjoy the spacious master suite that offers nice walk-in closet and impressive private master bath. There are 3 additional bedrooms nicely decorated, a full bathroom and laundry room also on the 2nd level. Don't miss all that this home has to offer!
Location
State MN
County Olmsted
Zoning Residential-Single Family
Rooms
Basement Block, Full, Unfinished
Dining Room Breakfast Bar, Eat In Kitchen, Informal Dining Room, Kitchen/Dining Room, Living/Dining Room
Interior
Heating Forced Air, Fireplace(s)
Cooling Central Air
Fireplaces Number 1
Fireplaces Type Gas, Living Room
Fireplace Yes
Appliance Cooktop, Dishwasher, Dryer, Exhaust Fan, Microwave, Refrigerator, Wall Oven, Washer
Exterior
Parking Features Attached Garage, Concrete, Garage Door Opener
Garage Spaces 3.0
Roof Type Asphalt
Building
Story Two
Foundation 1120
Sewer Private Sewer
Water Shared System, Well
Level or Stories Two
Structure Type Brick/Stone, Vinyl Siding
New Construction false
Schools
Elementary Schools Pinewood
Middle Schools Willow Creek
High Schools Mayo
School District Rochester
Read Less Info
Want to know what your home might be worth? Contact us for a FREE valuation!
Our team is ready to help you sell your home for the highest possible price ASAP
"My job is to find and attract mastery-based agents to the office, protect the culture, and make sure everyone is happy! "







