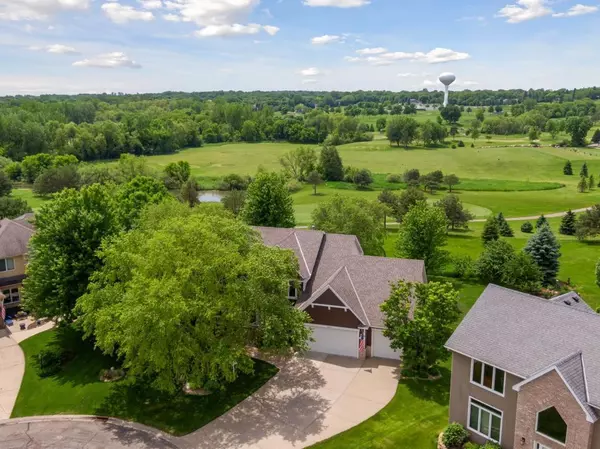$630,000
$600,000
5.0%For more information regarding the value of a property, please contact us for a free consultation.
5 Beds
4 Baths
4,021 SqFt
SOLD DATE : 07/15/2020
Key Details
Sold Price $630,000
Property Type Single Family Home
Sub Type Single Family Residence
Listing Status Sold
Purchase Type For Sale
Square Footage 4,021 sqft
Price per Sqft $156
Subdivision Crystal Lake Golf Estates 3Rd
MLS Listing ID 5577631
Sold Date 07/15/20
Bedrooms 5
Full Baths 2
Half Baths 1
Three Quarter Bath 1
Year Built 1994
Annual Tax Amount $6,692
Tax Year 2020
Contingent None
Lot Size 0.460 Acres
Acres 0.46
Lot Dimensions 70x153x138x66x140
Property Description
Your get-away oasis is in your own back yard! Nestled on a quiet cul-de-sac with a resort like setting Enjoy the picturesque views of the Golf Course, scenic natural surroundings & sunsets from the SW exposure! Stunning views can be enjoyed thru-out the home & outdoor living. A few of the many comforts of this home include all hardwood or tile floors at ML, 2-Story Open Foyer with multi-piece crown moldings. Natural American Cherry Kitchen with Cambria Tops, 48” Dacor dual fuel double oven range, Walk-in Pantry, ML Office w/ built-in desk/ bookcases, walk-in closet (legal 6th bedroom). Insulated, finished & epoxy floor at 3 Car Garage. ML Workshop w/cabinets, Infrared Heat, double doors and ramp for lawn tractor/golf cart, 48” Mezzo Stone FP at ML, 3-sided stone FP at LL, Wet Bar with DW for pool side entertaining. Master Suite with His/Her closets and luxury bath. In-floor Radiant Heat at LL and Sunroom, Mineral Springs (salt) Pool w/ auto cover, robotic cleaner and more!
Location
State MN
County Dakota
Zoning Residential-Single Family
Rooms
Basement Drain Tiled, Finished, Storage Space, Sump Pump, Walkout
Dining Room Eat In Kitchen, Separate/Formal Dining Room
Interior
Heating Forced Air, Radiant Floor, Other, Radiant
Cooling Central Air
Fireplaces Number 2
Fireplaces Type Two Sided, Amusement Room, Family Room, Gas, Stone
Fireplace Yes
Appliance Air-To-Air Exchanger, Dishwasher, Disposal, Dryer, Electronic Air Filter, Exhaust Fan, Humidifier, Gas Water Heater, Microwave, Range, Refrigerator, Washer, Water Softener Owned
Exterior
Parking Features Attached Garage, Concrete, Garage Door Opener, Insulated Garage
Garage Spaces 3.0
Pool Below Ground, Heated
Roof Type Age 8 Years or Less, Asphalt
Building
Lot Description Irregular Lot, On Golf Course, Tree Coverage - Medium
Story Two
Foundation 1721
Sewer City Sewer/Connected
Water City Water/Connected
Level or Stories Two
Structure Type Brick/Stone, Engineered Wood, Wood Siding
New Construction false
Schools
School District Lakeville
Read Less Info
Want to know what your home might be worth? Contact us for a FREE valuation!
Our team is ready to help you sell your home for the highest possible price ASAP
"My job is to find and attract mastery-based agents to the office, protect the culture, and make sure everyone is happy! "







