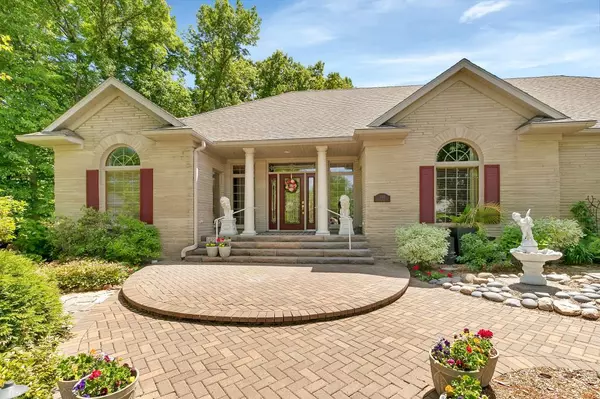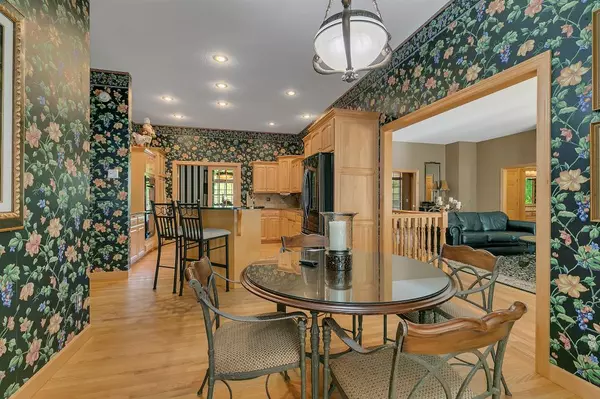$500,000
$539,900
7.4%For more information regarding the value of a property, please contact us for a free consultation.
5 Beds
4 Baths
4,528 SqFt
SOLD DATE : 08/03/2020
Key Details
Sold Price $500,000
Property Type Single Family Home
Sub Type Single Family Residence
Listing Status Sold
Purchase Type For Sale
Square Footage 4,528 sqft
Price per Sqft $110
Subdivision The Wilds 2
MLS Listing ID 5577199
Sold Date 08/03/20
Bedrooms 5
Full Baths 3
Half Baths 1
HOA Fees $25/ann
Year Built 1999
Annual Tax Amount $6,818
Tax Year 2020
Contingent None
Lot Size 0.810 Acres
Acres 0.81
Lot Dimensions 204x104x183x171
Property Description
Located in The Wilds you'll find this 5 bedroom rambler that has a very private feel. Extensively landscaped by a master gardener with numerous varieties of shrubs, blooming flowers, and trees along with a huge patio and maintenance free deck. The interior offers many upgrades including hardwood floors, granite countertops, 2 fireplaces, maple woodwork, new flooring, a huge master bedroom and master closet, and lower level wet bar. The home is perfect for entertaining guests with a formal or informal dining space along with a large sunroom, main floor living room, and lower level family room. The backyard is truly one-of-a-kind and is beautiful! Tons of storage in the huge heated garage with 13' ceilings and floor drain and it even has access to the lower level of the home. Custom brick driveway and walk ways. All mechanicals and appliances have been updated. This home is sensational and will not leave you disappointed!
Location
State MN
County Stearns
Zoning Residential-Single Family
Rooms
Basement Finished, Full, Storage Space
Dining Room Eat In Kitchen, Informal Dining Room, Kitchen/Dining Room, Separate/Formal Dining Room
Interior
Heating Boiler, Forced Air, Radiant Floor
Cooling Central Air
Fireplaces Number 2
Fireplaces Type Family Room, Gas, Living Room
Fireplace Yes
Appliance Cooktop, Dishwasher, Dryer, Humidifier, Microwave, Range, Refrigerator, Wall Oven, Washer, Water Softener Owned
Exterior
Parking Features Attached Garage, Driveway - Other Surface, Floor Drain, Garage Door Opener, Heated Garage, Storage
Garage Spaces 3.0
Pool Below Ground, Shared
Roof Type Age 8 Years or Less, Asphalt
Building
Lot Description Corner Lot, Tree Coverage - Medium
Story One
Foundation 2588
Sewer City Sewer/Connected
Water City Water/Connected
Level or Stories One
Structure Type Brick/Stone, Steel Siding
New Construction false
Schools
School District Sartell-St. Stephens
Others
HOA Fee Include Shared Amenities
Read Less Info
Want to know what your home might be worth? Contact us for a FREE valuation!
Our team is ready to help you sell your home for the highest possible price ASAP
"My job is to find and attract mastery-based agents to the office, protect the culture, and make sure everyone is happy! "







