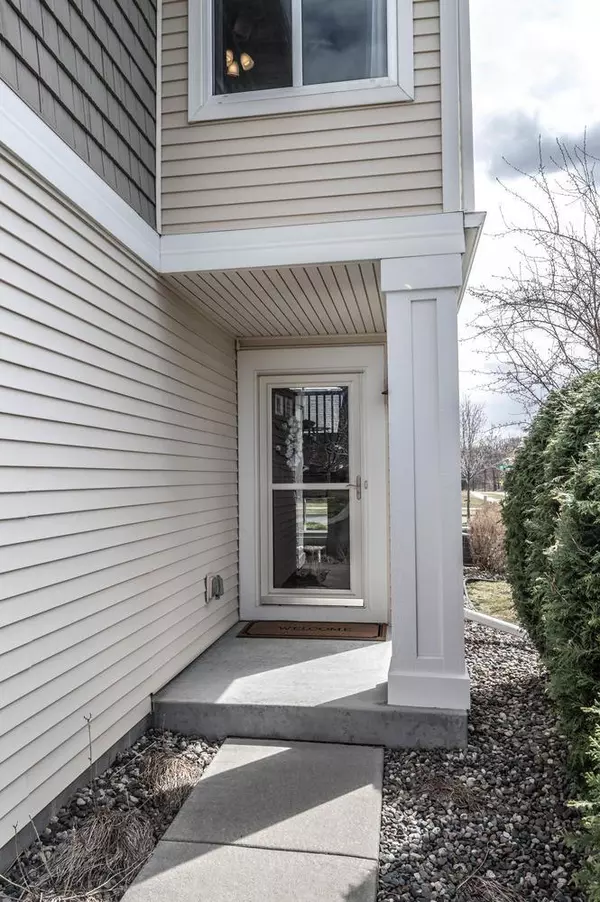$310,800
$299,900
3.6%For more information regarding the value of a property, please contact us for a free consultation.
3 Beds
3 Baths
1,812 SqFt
SOLD DATE : 05/26/2020
Key Details
Sold Price $310,800
Property Type Townhouse
Sub Type Townhouse Side x Side
Listing Status Sold
Purchase Type For Sale
Square Footage 1,812 sqft
Price per Sqft $171
Subdivision Harmony 5Th Add
MLS Listing ID 5555259
Sold Date 05/26/20
Bedrooms 3
Full Baths 1
Three Quarter Bath 2
HOA Fees $260/mo
Year Built 2011
Annual Tax Amount $2,998
Tax Year 2020
Contingent None
Property Description
Stunning multi-level, end unit in the demand Harmony Village location that affords community style of living - parks, clubhouse, community rm, pool,fitness center. Spacious foyer opens to a main level great room style w/ dramatic 12 ft ceilings and transom windows. Kitchen highlighted w/ birch cabinetry, glass tile back splash,SS appl, upgraded refrigerator,granite topped cntr island. Great room has a warm gas frplc, large windows and is open to the kit/dining area which overlooks the cozy front porch. Beautiful flooring on the main level extends to the upper level hall and bedrooms. Owner's suite includes a walk-in closet w/custom organizers & a private 3/4 bath updated w/marble hexagon tile flooring. Adorable 2nd BR and full main bath complete this level. LL fam rm perfect for relaxing w/ heated flooring that extends into the hall and 3rd BR. Sharp 3/4 bath. Freshly painted. Can't build for this $ - better than new - impeccable! Check out the 3D virtual tour.
Location
State MN
County Dakota
Zoning Residential-Single Family
Rooms
Family Room Amusement/Party Room, Club House, Community Room, Exercise Room, Play Area
Basement Block, Daylight/Lookout Windows, Drain Tiled, Finished, Partial, Sump Pump
Dining Room Breakfast Bar, Informal Dining Room
Interior
Heating Forced Air
Cooling Central Air
Fireplaces Number 1
Fireplaces Type Gas, Living Room
Fireplace Yes
Appliance Dishwasher, Disposal, Dryer, Exhaust Fan, Microwave, Range, Refrigerator, Washer, Water Softener Owned
Exterior
Garage Attached Garage, Asphalt, Garage Door Opener, Insulated Garage, Tuckunder Garage
Garage Spaces 2.0
Fence None
Pool Below Ground, Heated, Shared
Roof Type Age 8 Years or Less, Asphalt
Parking Type Attached Garage, Asphalt, Garage Door Opener, Insulated Garage, Tuckunder Garage
Building
Lot Description Corner Lot, Tree Coverage - Light
Story Three Level Split
Foundation 1172
Sewer City Sewer/Connected
Water City Water/Connected
Level or Stories Three Level Split
Structure Type Brick/Stone, Vinyl Siding
New Construction false
Schools
School District Rosemount-Apple Valley-Eagan
Others
HOA Fee Include Hazard Insurance, Lawn Care, Maintenance Grounds, Professional Mgmt, Trash, Shared Amenities, Snow Removal, Water
Restrictions Mandatory Owners Assoc,Pets - Cats Allowed,Pets - Dogs Allowed,Pets - Number Limit,Pets - Weight/Height Limit
Read Less Info
Want to know what your home might be worth? Contact us for a FREE valuation!

Our team is ready to help you sell your home for the highest possible price ASAP

"My job is to find and attract mastery-based agents to the office, protect the culture, and make sure everyone is happy! "






