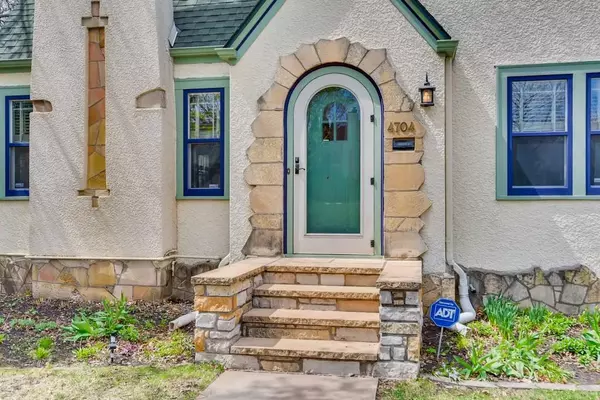$489,500
$499,900
2.1%For more information regarding the value of a property, please contact us for a free consultation.
3 Beds
3 Baths
2,472 SqFt
SOLD DATE : 07/24/2020
Key Details
Sold Price $489,500
Property Type Single Family Home
Sub Type Single Family Residence
Listing Status Sold
Purchase Type For Sale
Square Footage 2,472 sqft
Price per Sqft $198
Subdivision Shenandoah Terrace
MLS Listing ID 5559048
Sold Date 07/24/20
Bedrooms 3
Full Baths 2
Three Quarter Bath 1
Year Built 1929
Annual Tax Amount $6,903
Tax Year 2020
Contingent None
Lot Size 6,098 Sqft
Acres 0.14
Lot Dimensions 50x126
Property Description
This meticulously maintained 3bed/3bath home is just 3 blocks from Minnehaha Creek and trails, McRae Park, and the 48th & Chicago commerce district. New stainless steel kitchen appliances and granite counters in a sun-lit interior. Custom wood blinds adorn the Marvin windows with new storms and screens, with central air to keep you cool on those hot, muggy summer evenings. One mile from Lake Nokomis and Hiawatha Golf course. Easy non-highway access to downtown. Dream big with the open concept basement awaiting your personal touch with flexibility for an amazing entertainment area or a 4th bedroom. Ready for your immediate enjoyment and relaxation on the shaded outdoor patio, in the master jetted tub, or being warmed by one of the two gas fireplaces during the colder weather months. Park in the two car garage. This is one house not to miss!
Location
State MN
County Hennepin
Zoning Residential-Single Family
Rooms
Basement Block, Finished, Full
Dining Room Separate/Formal Dining Room
Interior
Heating Forced Air
Cooling Central Air
Fireplaces Number 2
Fireplaces Type Amusement Room, Gas, Living Room
Fireplace Yes
Appliance Dishwasher, Dryer, Exhaust Fan, Freezer, Humidifier, Gas Water Heater, Microwave, Range, Refrigerator, Washer
Exterior
Garage Detached, Concrete
Garage Spaces 2.0
Pool None
Roof Type Age Over 8 Years, Asphalt, Pitched
Parking Type Detached, Concrete
Building
Lot Description Tree Coverage - Medium
Story One and One Half
Foundation 1008
Sewer City Sewer/Connected
Water City Water/Connected
Level or Stories One and One Half
Structure Type Brick/Stone, Stucco
New Construction false
Schools
School District Minneapolis
Read Less Info
Want to know what your home might be worth? Contact us for a FREE valuation!

Our team is ready to help you sell your home for the highest possible price ASAP

"My job is to find and attract mastery-based agents to the office, protect the culture, and make sure everyone is happy! "






