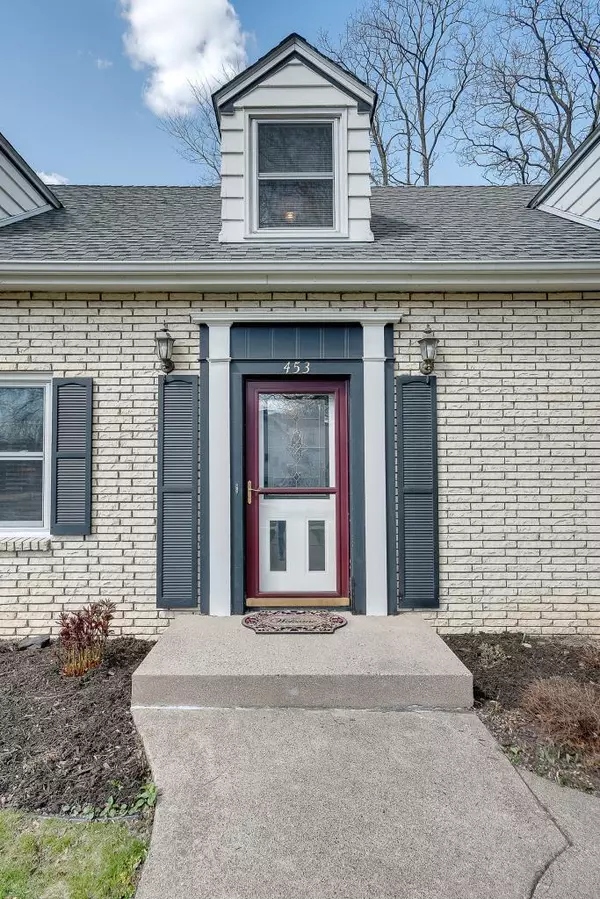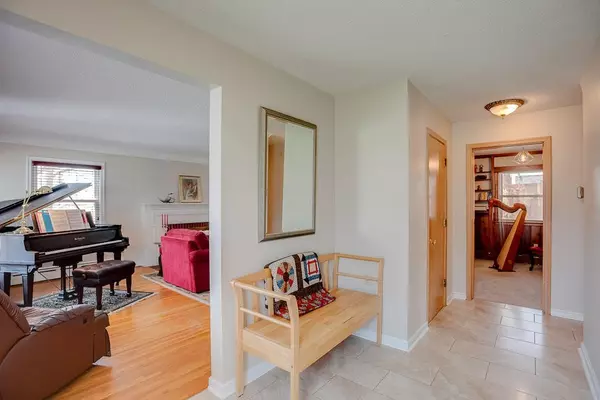$375,000
$375,000
For more information regarding the value of a property, please contact us for a free consultation.
4 Beds
3 Baths
2,398 SqFt
SOLD DATE : 06/30/2020
Key Details
Sold Price $375,000
Property Type Single Family Home
Sub Type Single Family Residence
Listing Status Sold
Purchase Type For Sale
Square Footage 2,398 sqft
Price per Sqft $156
Subdivision Banning & Oliviers Add
MLS Listing ID 5493906
Sold Date 06/30/20
Bedrooms 4
Full Baths 1
Half Baths 1
Three Quarter Bath 1
Year Built 1955
Annual Tax Amount $5,012
Tax Year 2020
Contingent None
Lot Size 0.340 Acres
Acres 0.34
Lot Dimensions 151x101x152x104
Property Description
Charming Cape Cod style 2-story on over-sized .34 acre corner lot. 2000+ above ground FSF. Original hardwood floors main living areas and upper bedrooms and hallway. Fresh paint throughout. Kitchen renovated in 2015 with granite countertops, cabinets, and tile floors that extend to Foyer and Back Entry. The beautiful 27x15 Living Room features coved ceilings and a wood burning fireplace with enameled surround. Generous 15x14 Formal Dining Room with French Doors to the Sun Room. Convenient main floor Half Bath off Kitchen. Three large upper level bedrooms. 27x15 Owner Suite with recently updated 3/4 Private Bath and large wall closet. New carpet in main level Office and LL Bedroom/Bonus Room. 750+ unfinished SF in LL. 14x18 Deck. Concrete driveway with 3 additional off street parking spaces. Extensive perennial gardens. Short walking distance to Cherokee Regional Park and local restaurants and retail shops. Move-in ready. Late June closing preferred.
Location
State MN
County Ramsey
Zoning Residential-Single Family
Rooms
Basement Block, Daylight/Lookout Windows, Drain Tiled, Egress Window(s), Full, Partially Finished, Sump Pump
Dining Room Eat In Kitchen, Separate/Formal Dining Room
Interior
Heating Boiler, Hot Water
Cooling Window Unit(s)
Fireplaces Number 1
Fireplaces Type Brick, Living Room, Wood Burning
Fireplace Yes
Appliance Dishwasher, Dryer, Exhaust Fan, Freezer, Microwave, Range, Refrigerator, Washer
Exterior
Parking Features Attached Garage, Concrete, Garage Door Opener
Garage Spaces 2.0
Fence Chain Link, Full, Wood
Pool None
Roof Type Age Over 8 Years,Asphalt,Pitched
Building
Lot Description Public Transit (w/in 6 blks), Corner Lot, Tree Coverage - Light
Story Two
Foundation 1256
Sewer City Sewer/Connected
Water City Water/Connected
Level or Stories Two
Structure Type Brick/Stone,Wood Siding
New Construction false
Schools
School District St. Paul
Read Less Info
Want to know what your home might be worth? Contact us for a FREE valuation!

Our team is ready to help you sell your home for the highest possible price ASAP
"My job is to find and attract mastery-based agents to the office, protect the culture, and make sure everyone is happy! "






