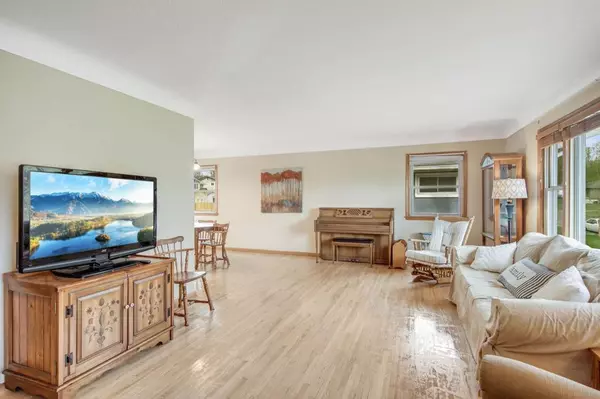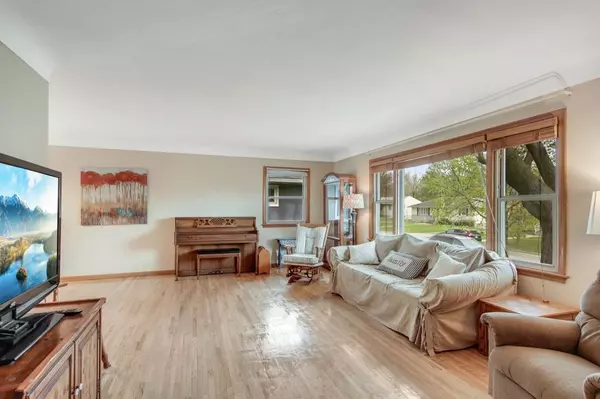$250,000
$239,900
4.2%For more information regarding the value of a property, please contact us for a free consultation.
3 Beds
3 Baths
1,890 SqFt
SOLD DATE : 07/15/2020
Key Details
Sold Price $250,000
Property Type Single Family Home
Sub Type Single Family Residence
Listing Status Sold
Purchase Type For Sale
Square Footage 1,890 sqft
Price per Sqft $132
Subdivision Furness Garden Lts
MLS Listing ID 5564669
Sold Date 07/15/20
Bedrooms 3
Full Baths 1
Half Baths 2
Year Built 1959
Annual Tax Amount $3,089
Tax Year 2020
Contingent None
Lot Size 8,276 Sqft
Acres 0.19
Lot Dimensions 134x63
Property Description
What a wonderful home with refinished hardwood floors (2010), 3 bedrooms on main level including a Master ½ bath. 3 total baths.! Attached 2 car garage. Finished basement. Large deck plus large play space in yard with room for new owner’s family and “toys”. Very usable space! Other updates include: Drain Tile (2012), New Roof (2010), Middle Picture Window, Kitchen Window and Sliding Glass Door (2013), Kitchen and basement flooring (2011-2012), Full Bath completely remodeled (2019) New Dishwasher, Stove and Refrigerator (2015), Fixed garage floor and sealed driveway (2019), Upgraded blinds (2011). Boiler will be serviced and certified and 1-year HSA Warranty will be provided to buyer prior to closing. Walk to Hayden Heights playground (2-3 blocks) or the Furness Trail (1 block), The Plaza Theatre, Pizza, shopping, and many more conveniences. Enjoy living on such a quiet street with a lovely backyard while within close-proximity to grocery, restaurants and activities.
Location
State MN
County Ramsey
Zoning Residential-Single Family
Rooms
Basement Daylight/Lookout Windows, Drain Tiled, Finished, Full, Sump Pump
Dining Room Eat In Kitchen, Kitchen/Dining Room, Living/Dining Room, Separate/Formal Dining Room
Interior
Heating Hot Water
Cooling Window Unit(s)
Fireplaces Number 1
Fireplaces Type Family Room, Gas
Fireplace Yes
Appliance Dishwasher, Dryer, Microwave, Range, Refrigerator, Washer
Exterior
Parking Features Attached Garage, Asphalt, Garage Door Opener, Tuckunder Garage
Garage Spaces 2.0
Fence Partial, Wood
Roof Type Asphalt,Pitched
Building
Lot Description Public Transit (w/in 6 blks), Tree Coverage - Medium
Story One
Foundation 1260
Sewer City Sewer/Connected
Water City Water/Connected
Level or Stories One
Structure Type Brick/Stone,Stucco
New Construction false
Schools
School District St. Paul
Read Less Info
Want to know what your home might be worth? Contact us for a FREE valuation!

Our team is ready to help you sell your home for the highest possible price ASAP

"My job is to find and attract mastery-based agents to the office, protect the culture, and make sure everyone is happy! "






