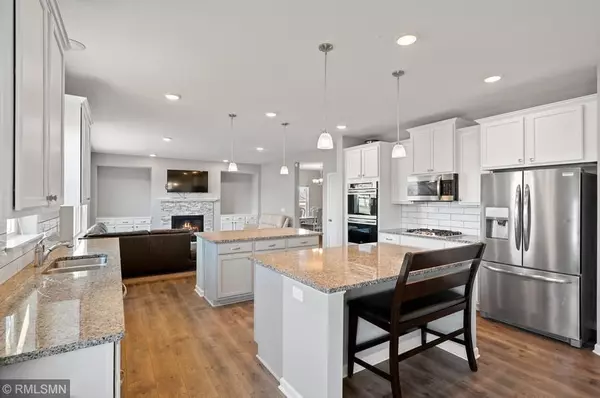$535,000
$529,999
0.9%For more information regarding the value of a property, please contact us for a free consultation.
4 Beds
3 Baths
3,084 SqFt
SOLD DATE : 12/15/2021
Key Details
Sold Price $535,000
Property Type Single Family Home
Sub Type Single Family Residence
Listing Status Sold
Purchase Type For Sale
Square Footage 3,084 sqft
Price per Sqft $173
Subdivision The Enclave At Hayden Hills 2N
MLS Listing ID 6114805
Sold Date 12/15/21
Bedrooms 4
Full Baths 2
Half Baths 1
HOA Fees $33/qua
Year Built 2019
Annual Tax Amount $6,260
Tax Year 2021
Contingent None
Lot Size 0.260 Acres
Acres 0.26
Lot Dimensions 73x139x98x128
Property Description
This home is only available due to relocation, do not miss your chance to own this incredible floorplan. This home is features a kitchen only most can dream of- with 2 large center islands, double ovens, oversized walk in pantry and tons of counter and cabinet space. Spacious and full of light this main level will welcome you HOME. Upstairs features 4 bedrooms and laundry along with spacious game room/loft! The lower level is ready for you to finish and make it your own, building equity as you go! Beyond that, this home is situated just minutes from both 169 and 610 and in the shadows of Elm Creek Park. This home also features smart home technology, large 3-car garage and perfect corner lot.
Location
State MN
County Hennepin
Zoning Residential-Single Family
Rooms
Basement Daylight/Lookout Windows, Drain Tiled, Concrete, Sump Pump
Dining Room Breakfast Bar, Breakfast Area, Eat In Kitchen, Informal Dining Room, Separate/Formal Dining Room
Interior
Heating Forced Air
Cooling Central Air
Fireplaces Number 1
Fireplaces Type Living Room
Fireplace Yes
Appliance Air-To-Air Exchanger, Cooktop, Dishwasher, Disposal, Dryer, Exhaust Fan, Humidifier, Range, Refrigerator, Wall Oven, Washer
Exterior
Garage Attached Garage, Asphalt
Garage Spaces 3.0
Pool None
Roof Type Asphalt
Parking Type Attached Garage, Asphalt
Building
Lot Description Corner Lot, Tree Coverage - Light
Story Two
Foundation 1382
Sewer City Sewer/Connected
Water City Water/Connected
Level or Stories Two
Structure Type Brick/Stone,Fiber Cement,Shake Siding,Vinyl Siding
New Construction false
Schools
School District Anoka-Hennepin
Others
HOA Fee Include Professional Mgmt,Trash
Read Less Info
Want to know what your home might be worth? Contact us for a FREE valuation!

Our team is ready to help you sell your home for the highest possible price ASAP

"My job is to find and attract mastery-based agents to the office, protect the culture, and make sure everyone is happy! "






