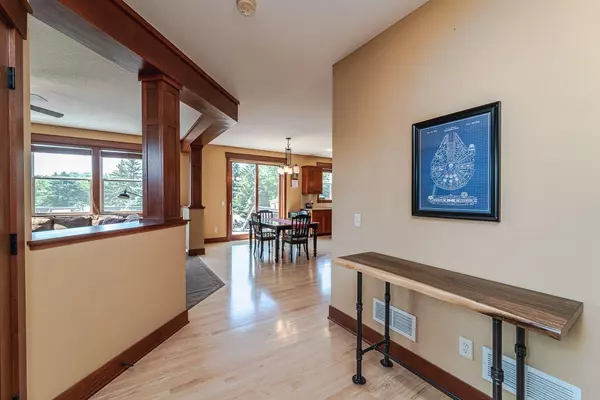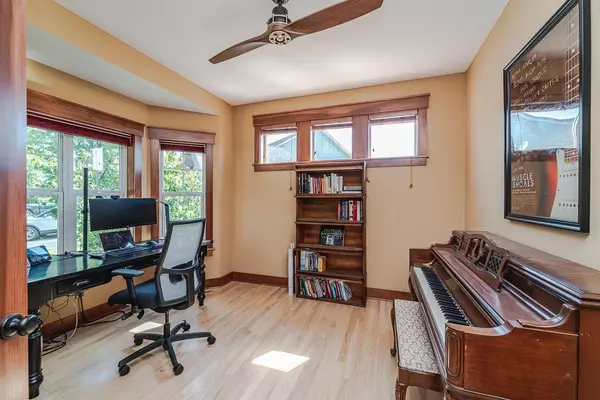$565,000
$579,900
2.6%For more information regarding the value of a property, please contact us for a free consultation.
5 Beds
4 Baths
3,526 SqFt
SOLD DATE : 12/15/2021
Key Details
Sold Price $565,000
Property Type Single Family Home
Sub Type Single Family Residence
Listing Status Sold
Purchase Type For Sale
Square Footage 3,526 sqft
Price per Sqft $160
Subdivision Pheasant Run 4Th Add
MLS Listing ID 6020170
Sold Date 12/15/21
Bedrooms 5
Full Baths 1
Half Baths 1
Three Quarter Bath 2
Year Built 2009
Annual Tax Amount $5,034
Tax Year 2021
Contingent None
Lot Size 0.660 Acres
Acres 0.66
Lot Dimensions 87x210
Property Description
This beautiful 2 story custom home was rebuilt in 2010 as a Parade of Homes model "The Pheonix" by College City. You will be delighted as you walk through this amazingly well thought out floor plan with an eye on all of the details. Grand and open spaces featuring a custom kitchen with a large detailed center island & breakfast bar, quartz counters, decorative vent hood, soft close drawers, gas stove top, undermount lighting and walk in pantry. Craftmanship shows throughout this home with the beautiful woodwork, custom cabinets, solid core doors and trim. Private Suite with double vanity and separate water closet. Ethernet, air exchanger, humidifier, irrigation and 2nd floor laundry. 4 car heated garage with hot/cold softened water and floor drain, 11' ceiling height- Paradise! Large composite deck for outside entertaining all located on a quiet cul-de- sac with a beautiful private lot and firepit.
Location
State MN
County Scott
Zoning Residential-Single Family
Rooms
Basement Block, Daylight/Lookout Windows, Drain Tiled, Finished, Full, Storage Space, Sump Pump
Dining Room Breakfast Bar, Breakfast Area, Eat In Kitchen, Kitchen/Dining Room
Interior
Heating Forced Air, Fireplace(s)
Cooling Central Air
Fireplaces Number 1
Fireplaces Type Family Room, Gas, Stone
Fireplace Yes
Appliance Air-To-Air Exchanger, Cooktop, Dishwasher, Disposal, Dryer, Exhaust Fan, Humidifier, Gas Water Heater, Microwave, Refrigerator, Wall Oven, Washer, Water Softener Owned
Exterior
Parking Features Attached Garage, Asphalt, Floor Drain, Garage Door Opener, Heated Garage, Insulated Garage, Other, Tandem
Garage Spaces 4.0
Fence Chain Link, Full
Roof Type Age Over 8 Years,Asphalt
Building
Lot Description Tree Coverage - Light, Underground Utilities
Story Two
Foundation 1182
Sewer City Sewer/Connected
Water City Water/Connected
Level or Stories Two
Structure Type Brick/Stone,Vinyl Siding
New Construction false
Schools
School District Shakopee
Read Less Info
Want to know what your home might be worth? Contact us for a FREE valuation!

Our team is ready to help you sell your home for the highest possible price ASAP
"My job is to find and attract mastery-based agents to the office, protect the culture, and make sure everyone is happy! "






