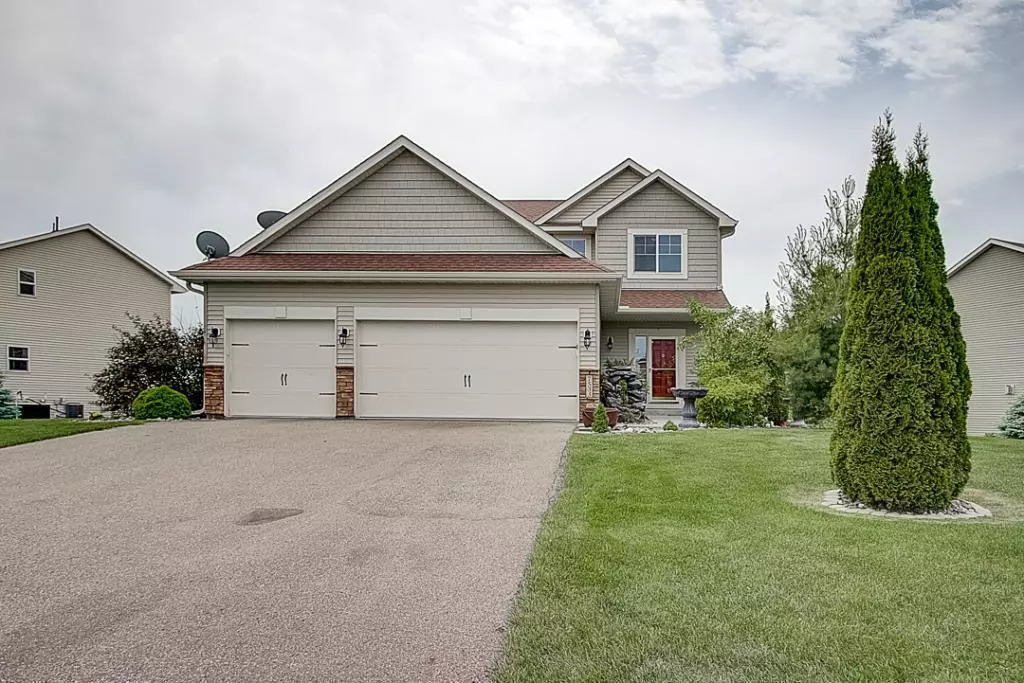$395,850
$399,000
0.8%For more information regarding the value of a property, please contact us for a free consultation.
4 Beds
4 Baths
2,760 SqFt
SOLD DATE : 08/24/2020
Key Details
Sold Price $395,850
Property Type Single Family Home
Sub Type Single Family Residence
Listing Status Sold
Purchase Type For Sale
Square Footage 2,760 sqft
Price per Sqft $143
Subdivision Martin Farms
MLS Listing ID 5580644
Sold Date 08/24/20
Bedrooms 4
Full Baths 2
Half Baths 1
Three Quarter Bath 1
HOA Fees $41/qua
Year Built 2012
Annual Tax Amount $4,662
Tax Year 2020
Contingent None
Lot Size 0.290 Acres
Acres 0.29
Lot Dimensions 63x69x135x50x135
Property Description
Lovely two-story home is extremely spacious & completely move-in ready! Excellent curb appeal with a beautifully landscaped yard & a gorgeous private wooded backyard that you will love! Kitchen offers an abundance of storage, granite countertops, beautiful tile backsplash, stainless-steel appliances, big pantry closet, center island with seating & more!The sun-filled kitchen, dining & family room are all spacious & open providing you with the ultimate entertaining and family space! 9-foot ceilings & gorgeous engineered hardwood floors extend throughout the main level. Living room presents a cozy gas fireplace with stacked stone, recessed lighting, and big window with a view of the lovely private backyard & the woods that the home backs up to. Upper level layout 3 bedrooms, full bath and laundry room+ master bedroom & master en suite.The finished walkout lower level has 4th bedroom & 3/4 bath. Huge backyard offers 2 sheds & fire pit. Attached 3 car garage. A MUST SEE
Location
State MN
County Wright
Zoning Residential-Single Family
Rooms
Basement Daylight/Lookout Windows, Finished, Full, Storage Space, Walkout
Dining Room Breakfast Area, Eat In Kitchen, Informal Dining Room, Kitchen/Dining Room, Living/Dining Room
Interior
Heating Forced Air
Cooling Central Air
Fireplaces Number 1
Fireplaces Type Gas, Living Room, Stone
Fireplace Yes
Appliance Dishwasher, Dryer, Exhaust Fan, Humidifier, Gas Water Heater, Microwave, Range, Refrigerator, Washer, Water Softener Owned
Exterior
Garage Attached Garage, Garage Door Opener
Garage Spaces 3.0
Pool Heated, Indoor, Outdoor Pool, Shared
Roof Type Age 8 Years or Less
Parking Type Attached Garage, Garage Door Opener
Building
Lot Description Tree Coverage - Medium
Story Two
Foundation 984
Sewer City Sewer/Connected
Water City Water/Connected
Level or Stories Two
Structure Type Vinyl Siding
New Construction false
Schools
School District Elk River
Others
HOA Fee Include Professional Mgmt, Shared Amenities, Lawn Care, Snow Removal
Read Less Info
Want to know what your home might be worth? Contact us for a FREE valuation!

Our team is ready to help you sell your home for the highest possible price ASAP

"My job is to find and attract mastery-based agents to the office, protect the culture, and make sure everyone is happy! "






