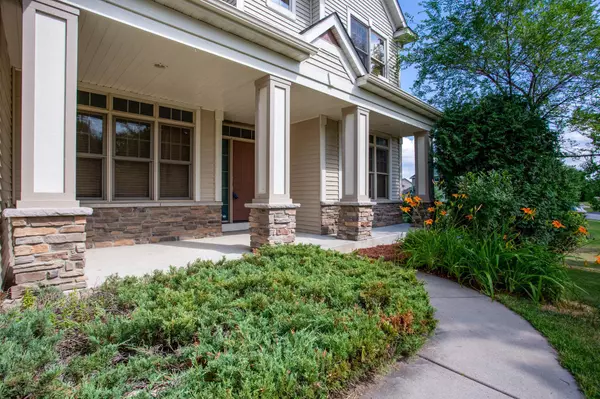$525,000
$534,900
1.9%For more information regarding the value of a property, please contact us for a free consultation.
5 Beds
3 Baths
4,086 SqFt
SOLD DATE : 10/19/2020
Key Details
Sold Price $525,000
Property Type Single Family Home
Sub Type Single Family Residence
Listing Status Sold
Purchase Type For Sale
Square Footage 4,086 sqft
Price per Sqft $128
Subdivision Shadowbrook
MLS Listing ID 5614627
Sold Date 10/19/20
Bedrooms 5
Full Baths 2
Half Baths 1
HOA Fees $9/ann
Year Built 2005
Annual Tax Amount $6,469
Tax Year 2020
Contingent None
Lot Size 0.390 Acres
Acres 0.39
Lot Dimensions 155x76x136x97x76
Property Description
Beautiful 2-Story home has exceptional curb appeal and elegant touches throughout! Eat-In Kitchen features Granite Counters with huge center island, Maple Cabinets, Cherry Floors, large pantry and stainless steel appliances including a dual wall oven and cooktop. Formal Dining Room has Custom Built-Ins. Informal Dining Area has sliding glass door to the back deck overlooking the fenced-in backyard. Living Room features a gas fireplace, bright windows and Custom Built-Ins. Main Level also features a Mud Room, Office and Bathroom. New carpet 2020. Upper Level features 4 Bedrooms, 2 Bathrooms, a Laundry Room and a huge Bonus Room. Master Bedroom features French Doors, tray vaulted ceilings and a Private Master Bath with Double Vanity, tile floors, a huge walk-in closet, a tile shower and a separate jetted tub. The walkout lower level features an open Family Room, 5th Bedroom and 2 Utility/Storage Rooms with tons of space. New roof, garage door and siding on 3 sides of home in Fall 2017
Location
State MN
County Hennepin
Zoning Residential-Single Family
Rooms
Basement Daylight/Lookout Windows, Drain Tiled, Partially Finished, Storage Space, Walkout
Dining Room Eat In Kitchen, Informal Dining Room, Separate/Formal Dining Room
Interior
Heating Forced Air
Cooling Central Air
Fireplaces Number 1
Fireplaces Type Gas, Living Room
Fireplace Yes
Appliance Air-To-Air Exchanger, Cooktop, Dishwasher, Disposal, Dryer, Exhaust Fan, Microwave, Refrigerator, Wall Oven, Washer
Exterior
Parking Features Attached Garage, Asphalt, Garage Door Opener
Garage Spaces 3.0
Fence Partial
Pool None
Roof Type Age 8 Years or Less,Asphalt,Pitched
Building
Lot Description Irregular Lot, Tree Coverage - Light
Story Two
Foundation 1416
Sewer City Sewer/Connected
Water City Water/Connected
Level or Stories Two
Structure Type Brick/Stone,Vinyl Siding
New Construction false
Schools
School District Anoka-Hennepin
Others
HOA Fee Include Other
Read Less Info
Want to know what your home might be worth? Contact us for a FREE valuation!
Our team is ready to help you sell your home for the highest possible price ASAP
"My job is to find and attract mastery-based agents to the office, protect the culture, and make sure everyone is happy! "







